July 22: Rotterdam – Architectuurinstituut 1
The Nederlands Architectuurinstituut (henceforth NAi) is a museum/archive/library in the Museumpark, designed by Jo Coenen and built in 1993. The building comprises a strikingly varied collection of volumes.
1871
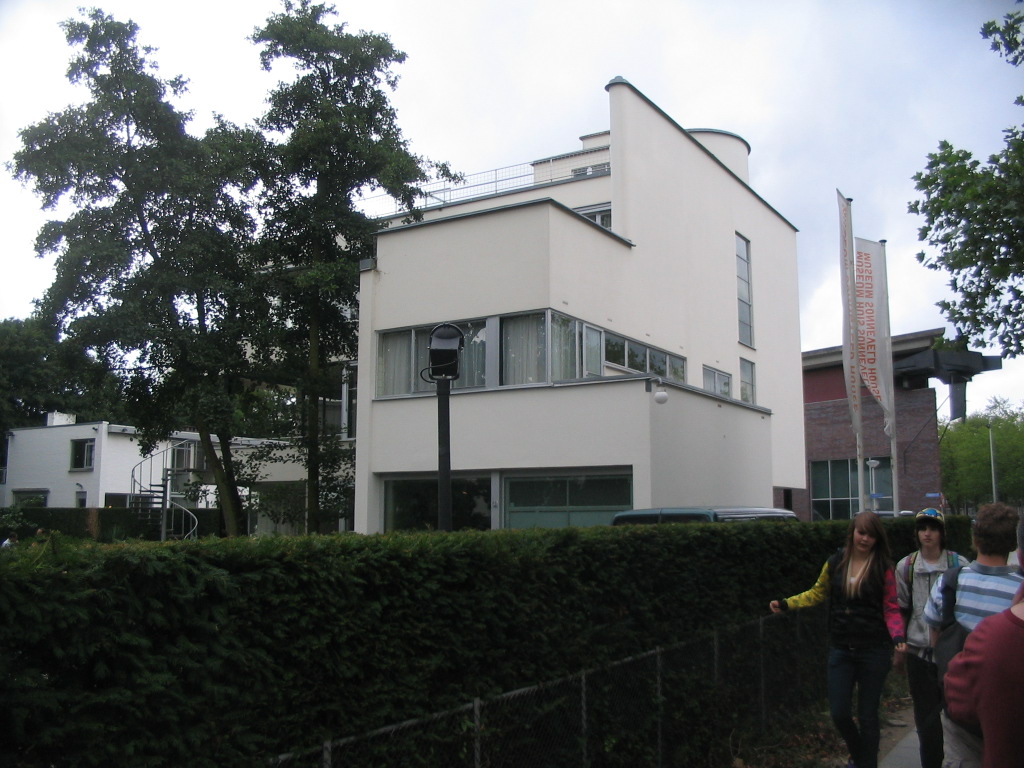
Here, the NAi peeks out from behind the Huis Sonneveld, which we will see more of shortly.
1873
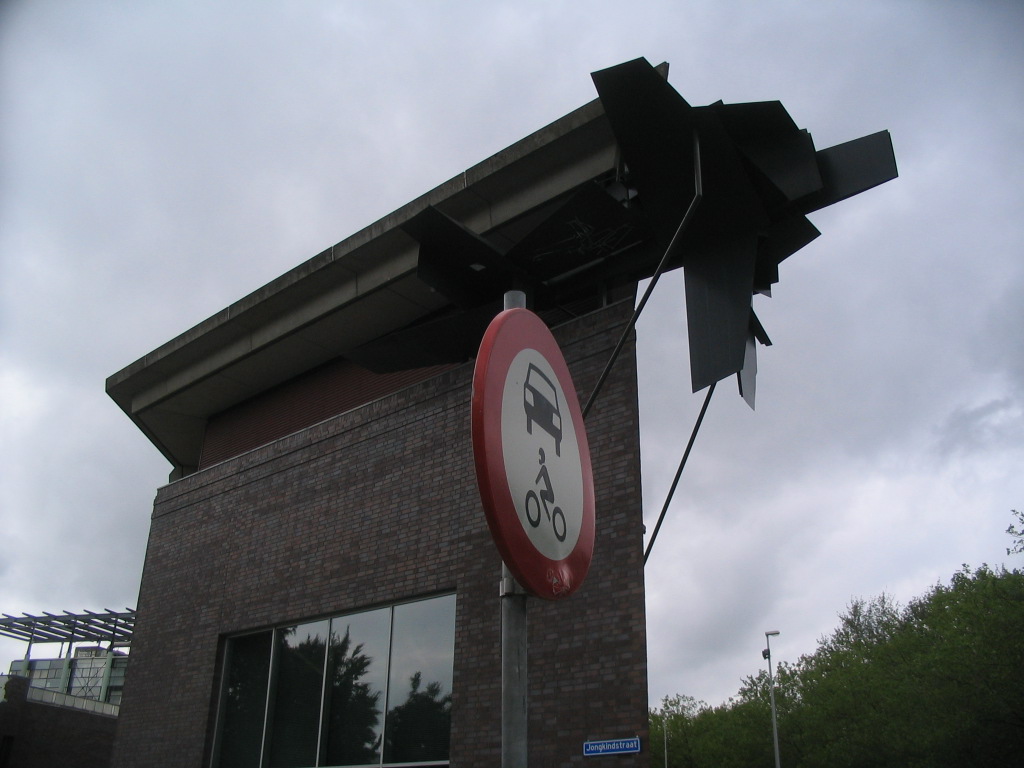
Attached to the northern end of the NAi is a significantly stealth-fighter-looking sculpture (or sensory array???).
1876
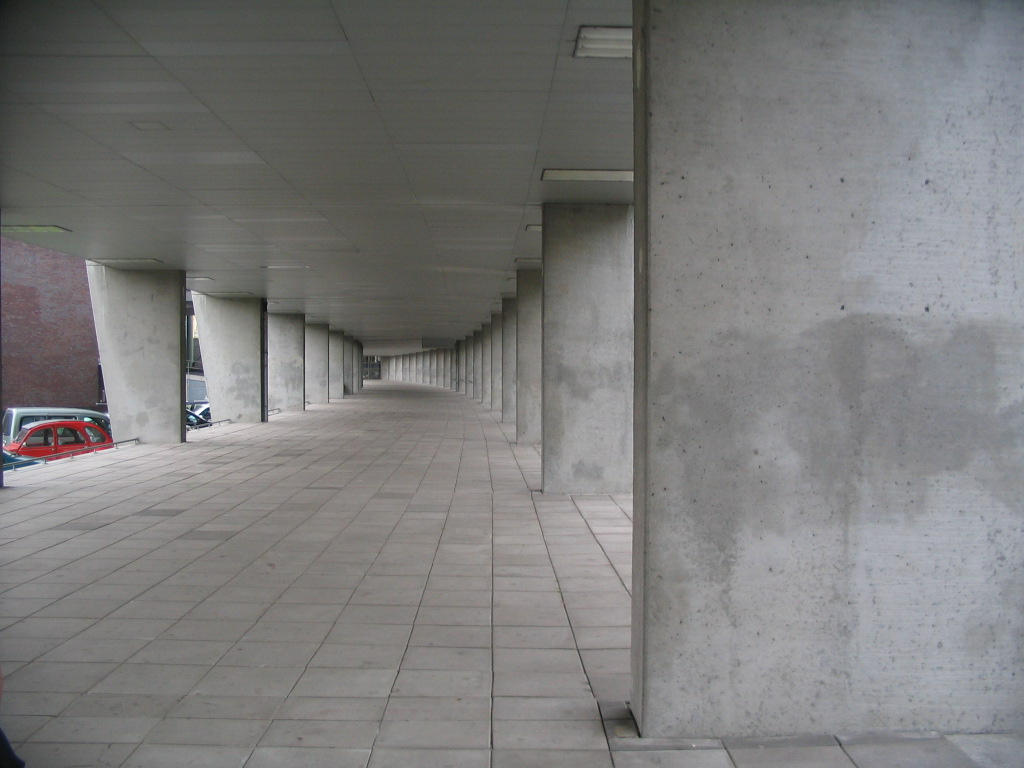
The archive wing follows the curve of Rochussenstraat and is elevated over street level, leaving this zoom zone underneath.
1889
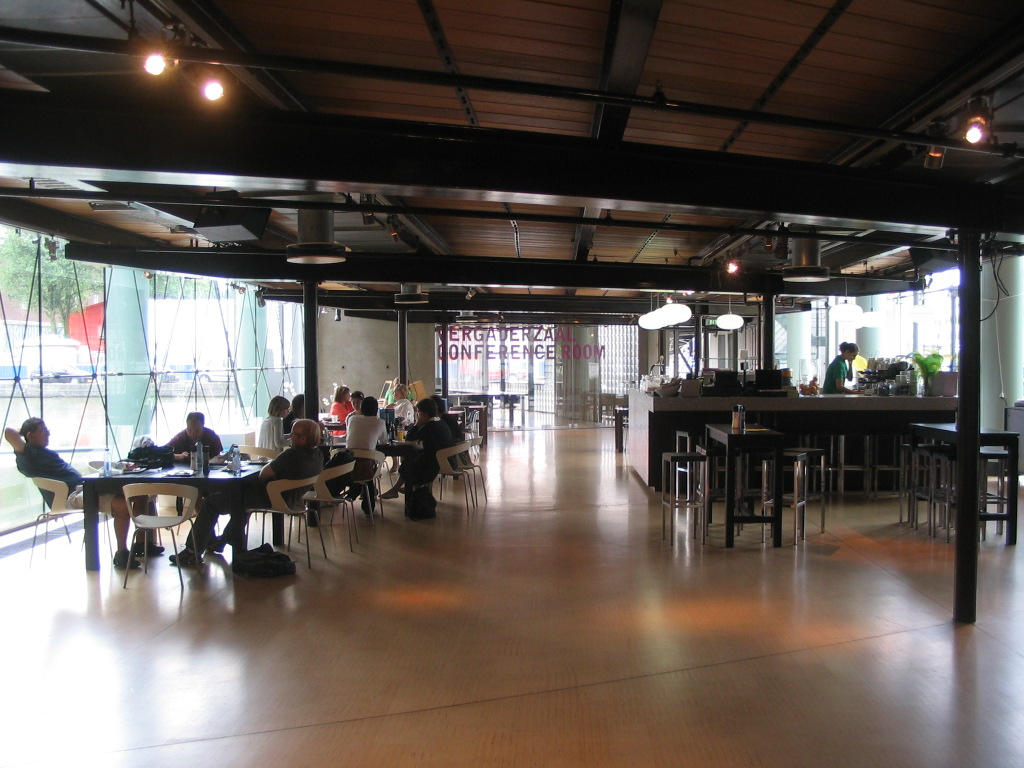
We went to the cafeteria for lunch. This palette of wood, concrete, and black steel is almost always a winning combination in my book.
1890
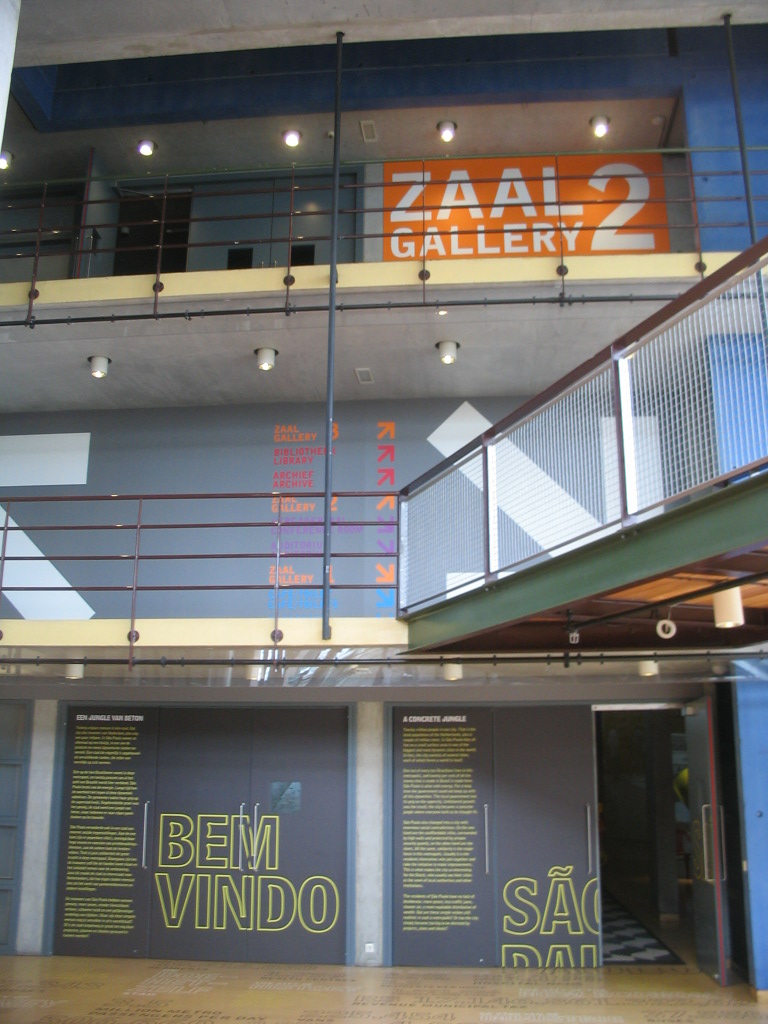
Central circulation opens up just next to the cafeteria.
1892
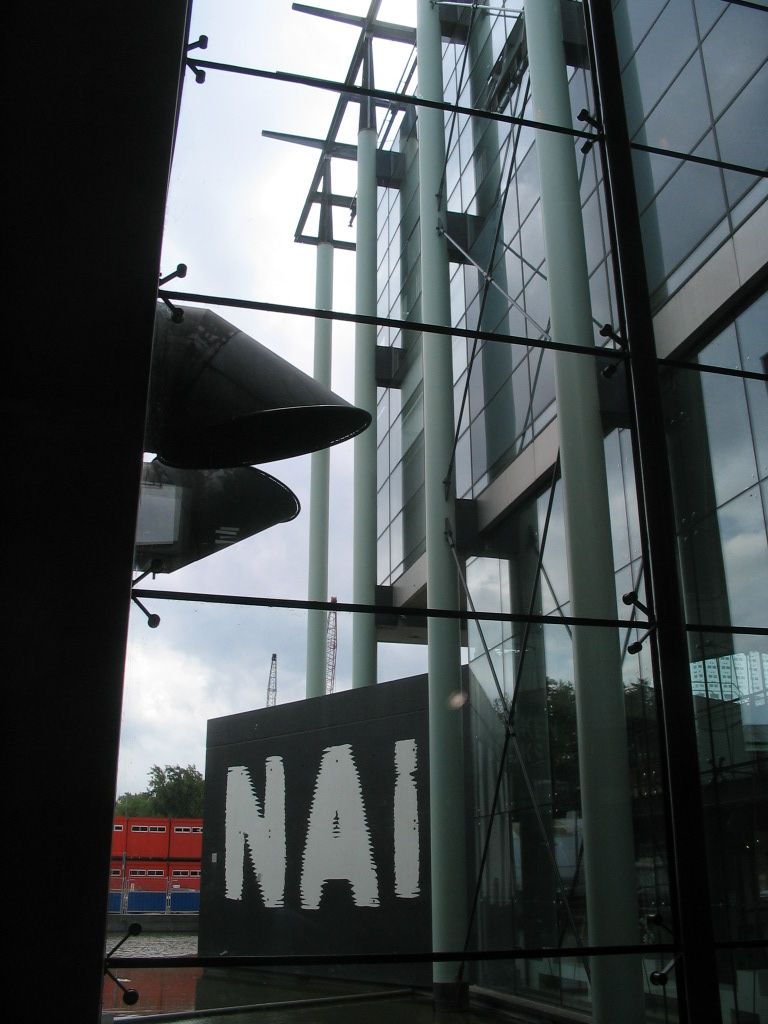
The tall glass volume has a rather unusual, and appealing, configuration of main structure outside the curtain wall.
1895
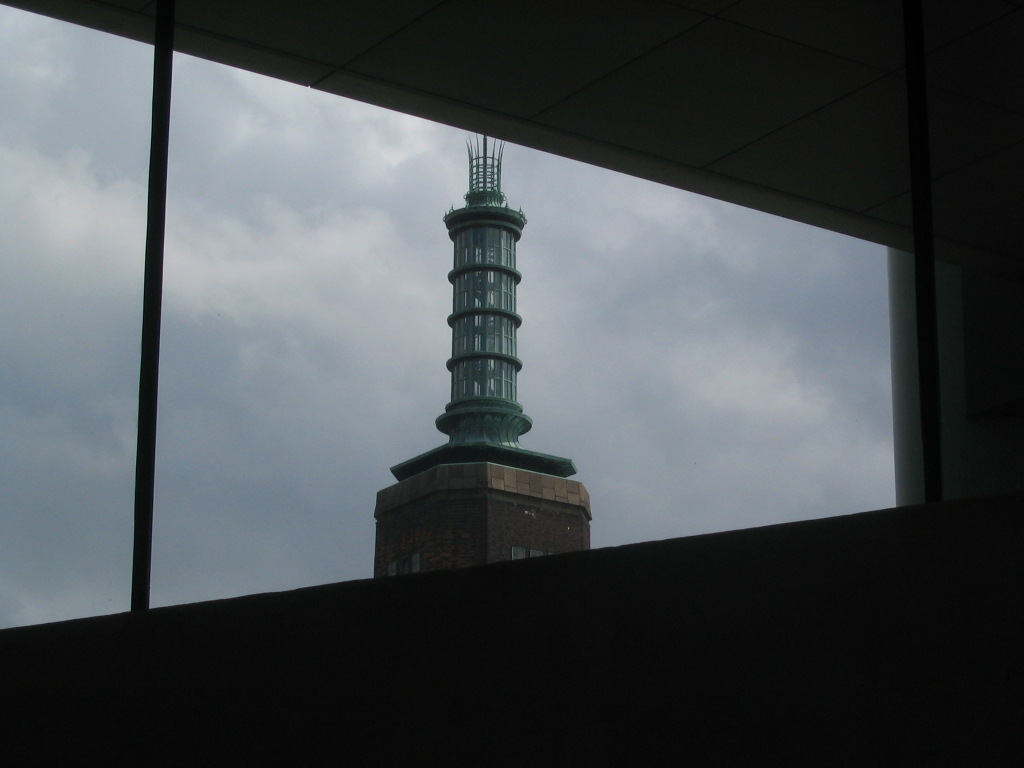
Why, what can this Nordic-looking tower be?
1900

Maybe I was just hallucinating it. Hmm, this curtain wall structure is neato.
1902
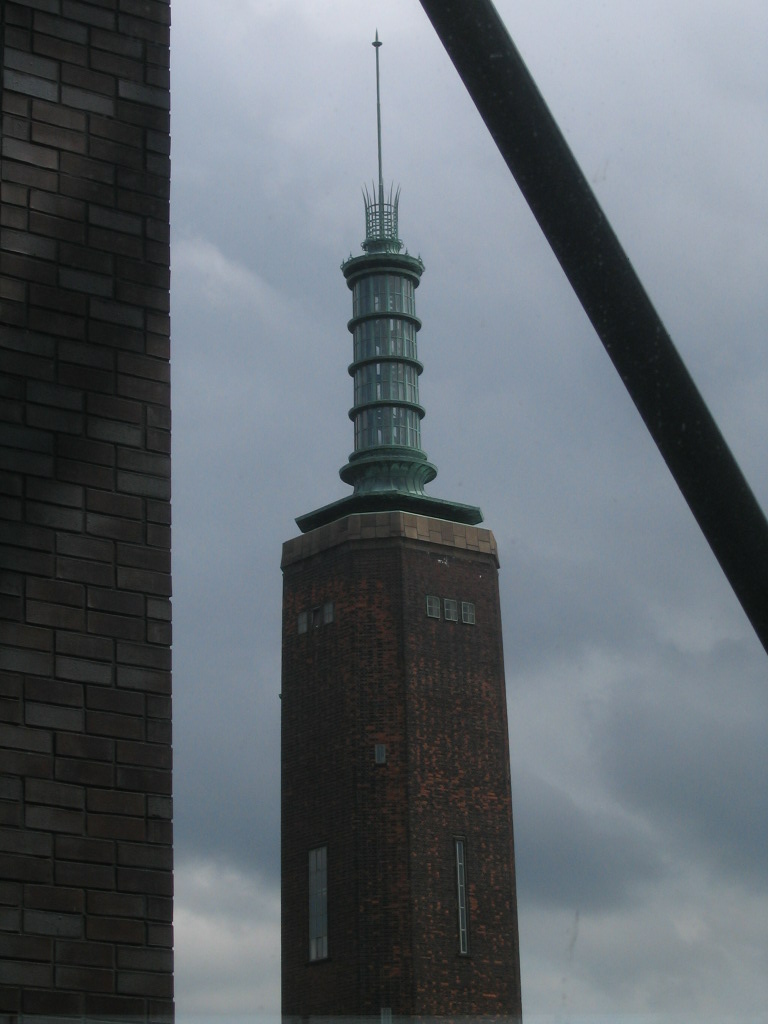
There it is again! What is it?? (Hint: it's the Museum Boijmans Van Beuningen.)
1904
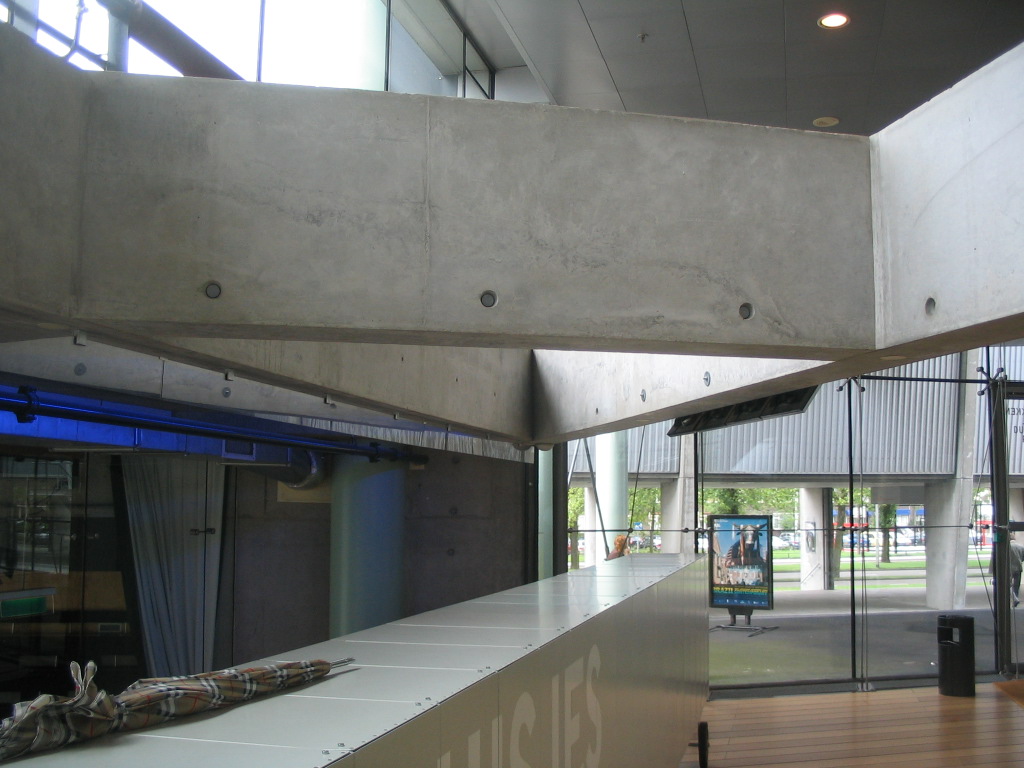
Concrete beams levitating over the museum store. What!