July 25: Palau Nacional 1
The grand Palau Nacional, designed by Eugenio Cendoya and Enric Catà, was the hub of Barcelona's 1929 International Exposition. Since 1934 it has housed the Museu Nacional d'Art de Catalunya (formerly just the Museu d'Art de Catalunya).
2879
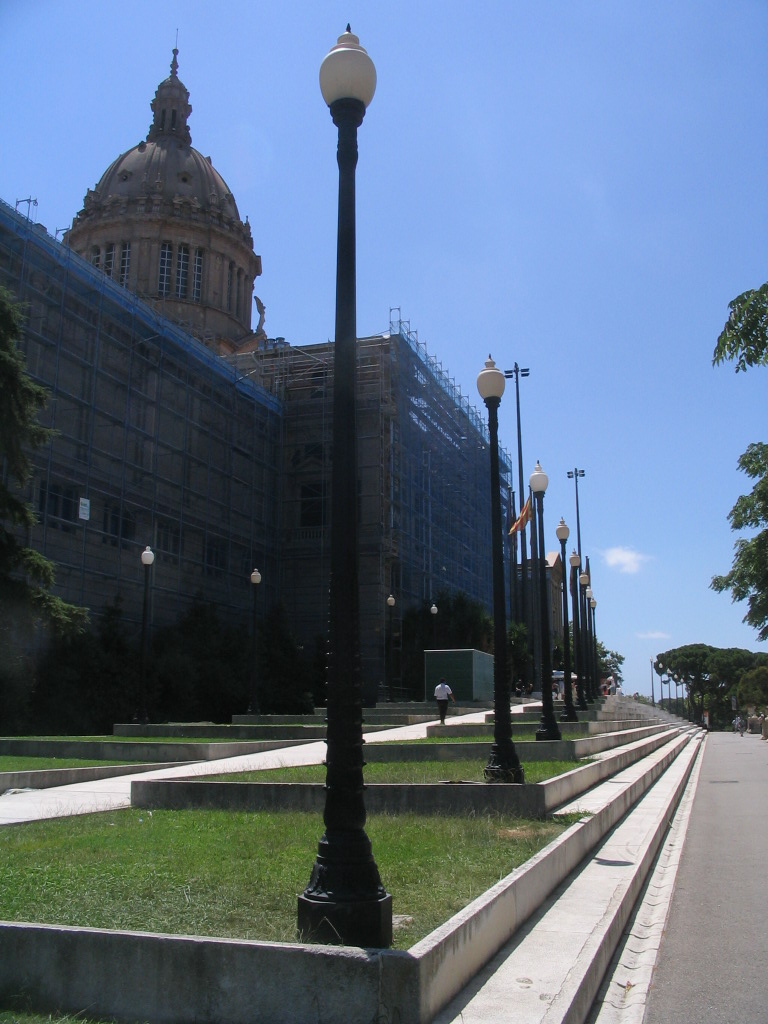
An intense one-point perspective on the diagonal approach.
2880
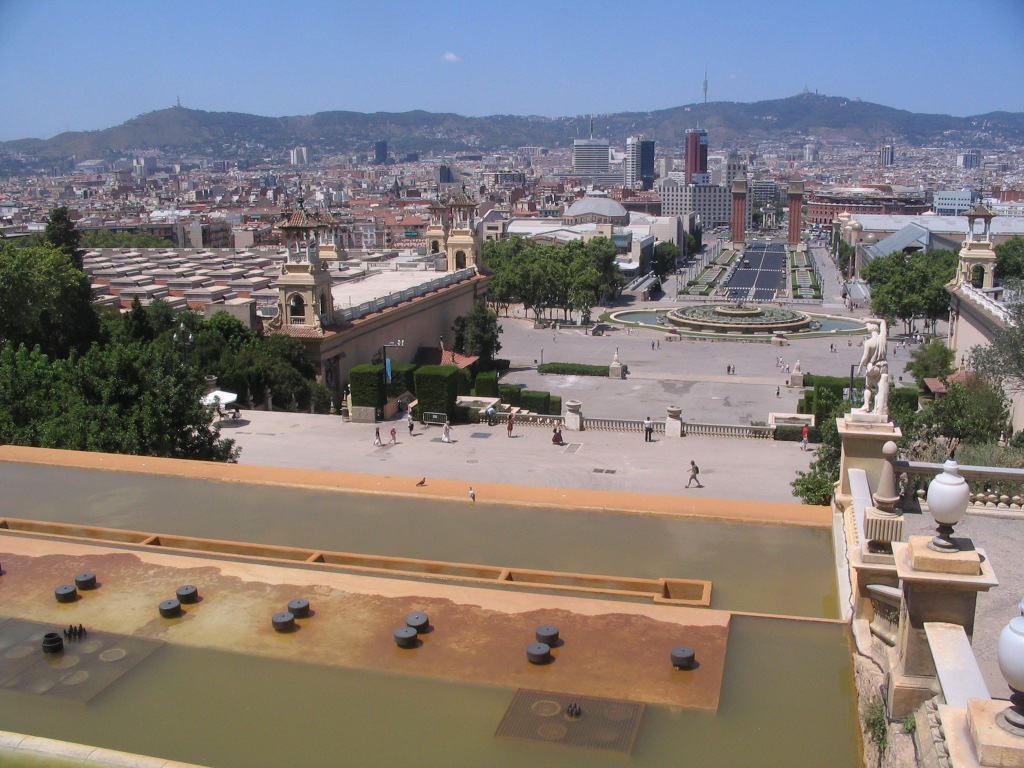
The Palau tops a magnificent axial view cascading down the northwest slope of Montjuïc, past the Font Màgica, along the Av. Reina Maria Christina, and ending at the Plaça d'Espanya. Note that Tibidabo is nearly on axis as well.
2885
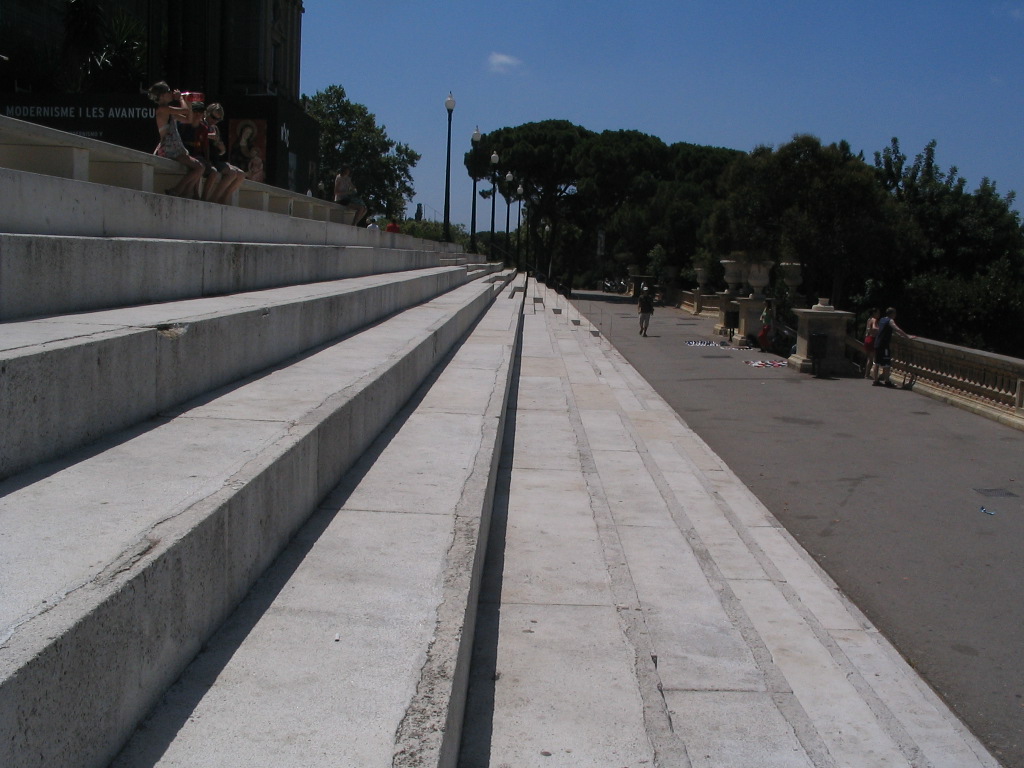
Sun stairs.
2889
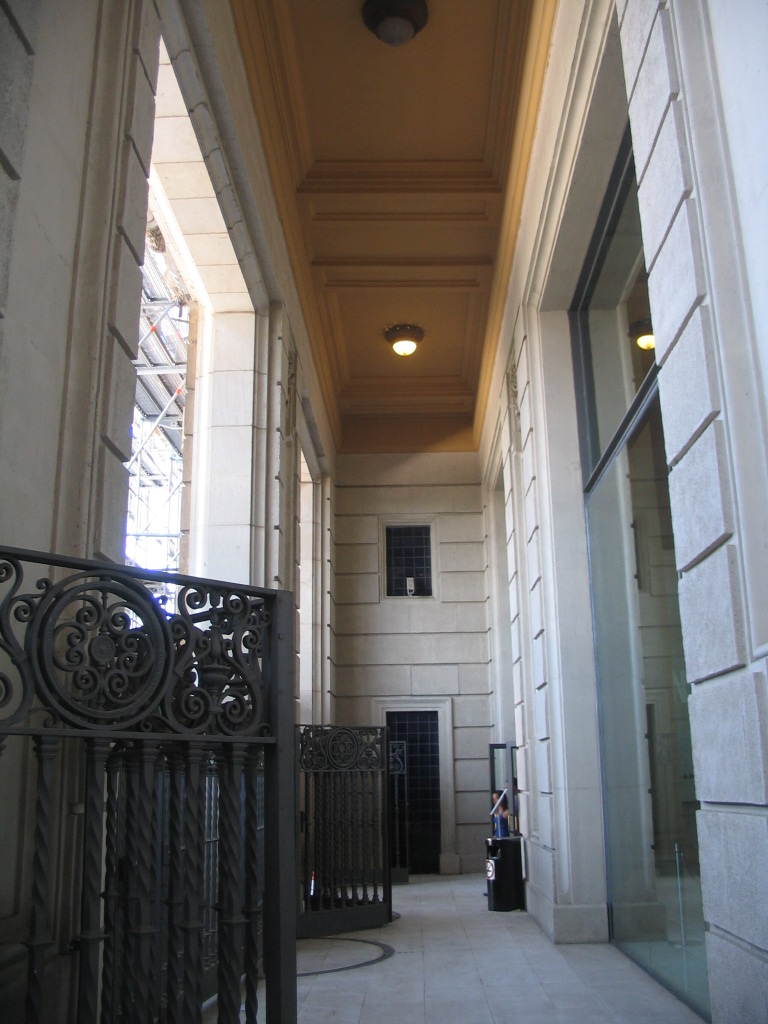
The front portico.
2891
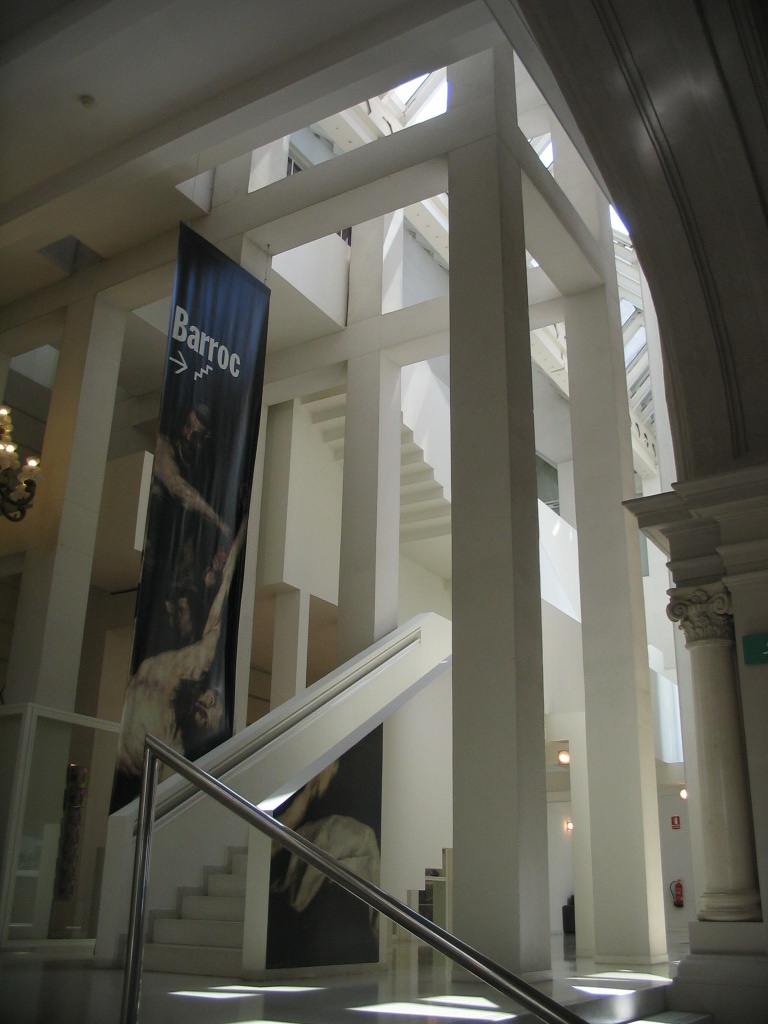
Between 1992 and 2004 the Palau was renovated and expanded; the interior now comprises an engaging mixture of old and new architecture, including complex semi-open spaces like this.
2896
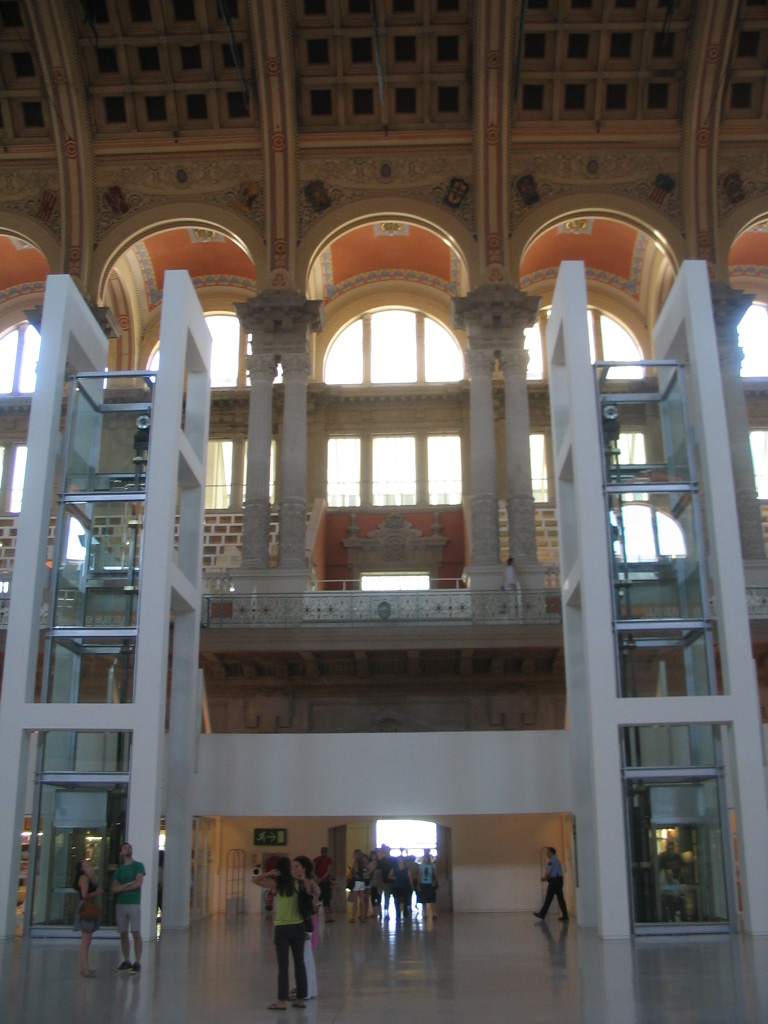
Looking across the oval Great Hall.
2897
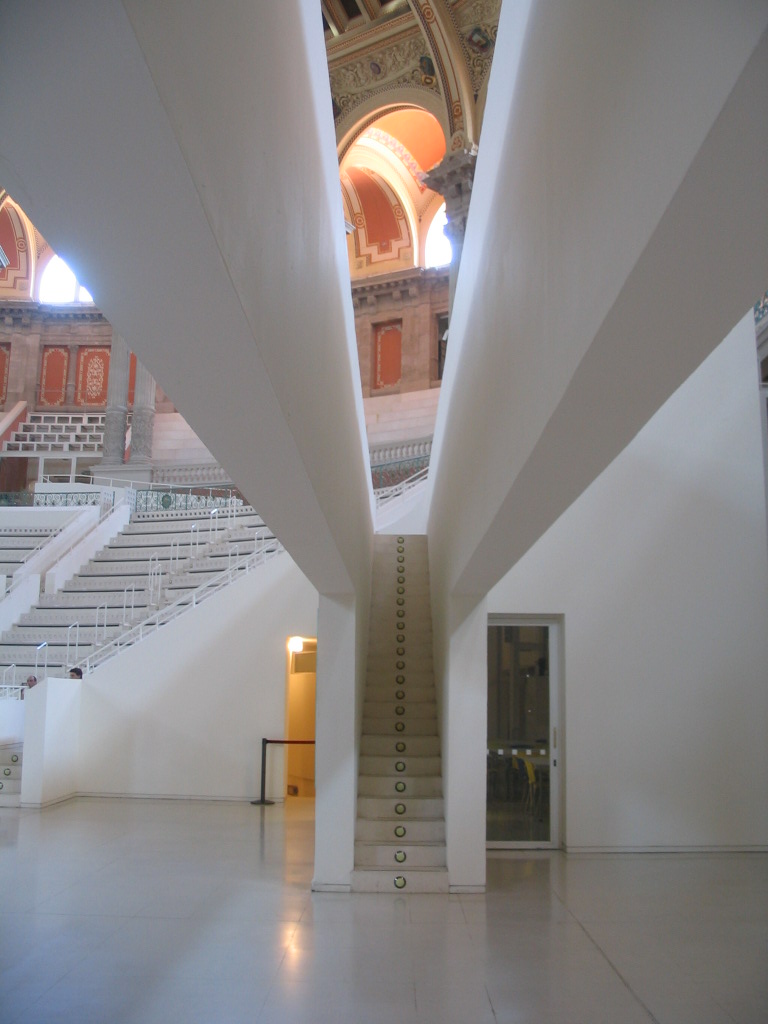
At the edge of the Great Hall, a sandwiched stair.
2899
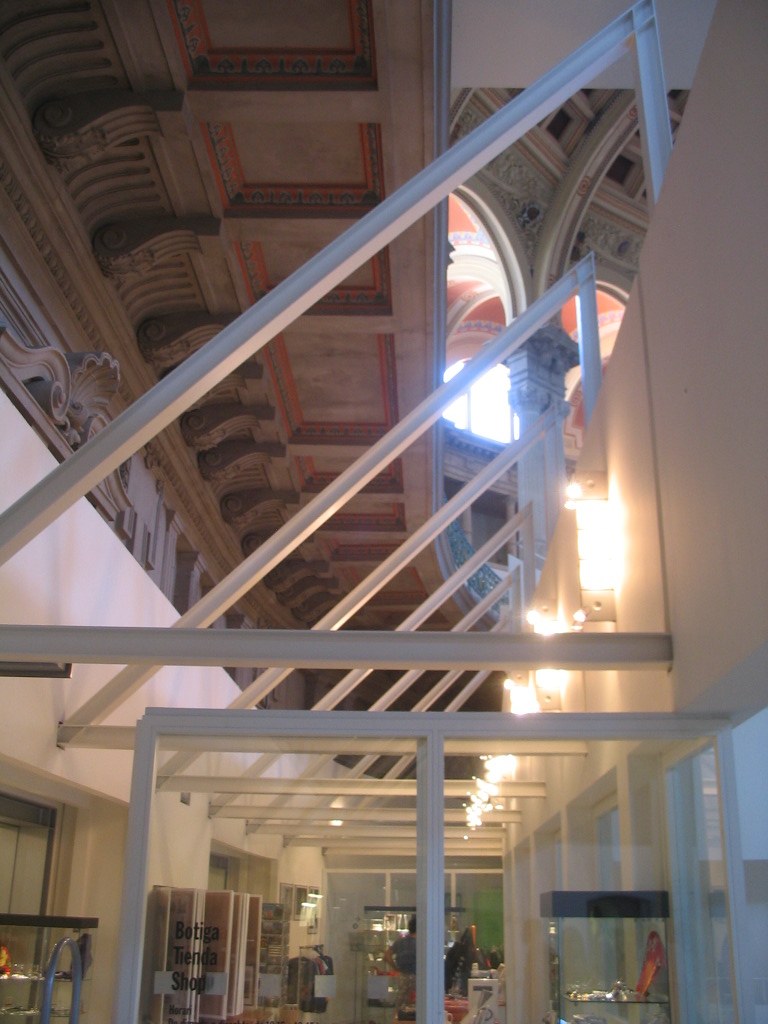
Old through new along the southern edge of the Great Hall.
2900
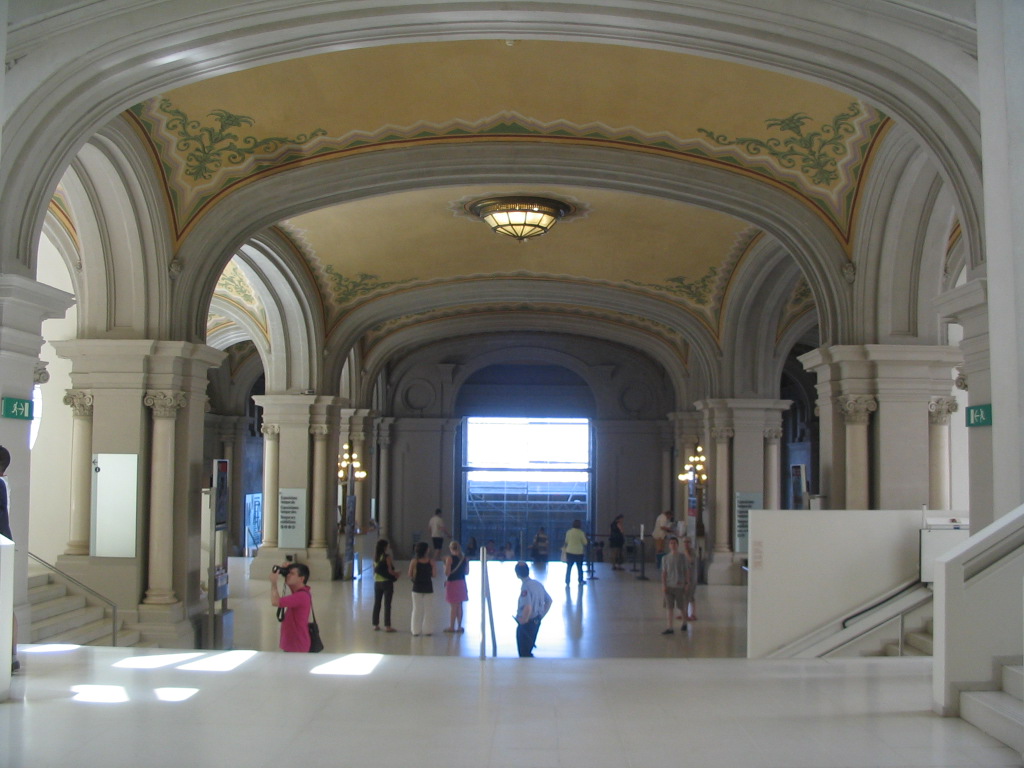
Changes in level add a great deal of interest here.
2903
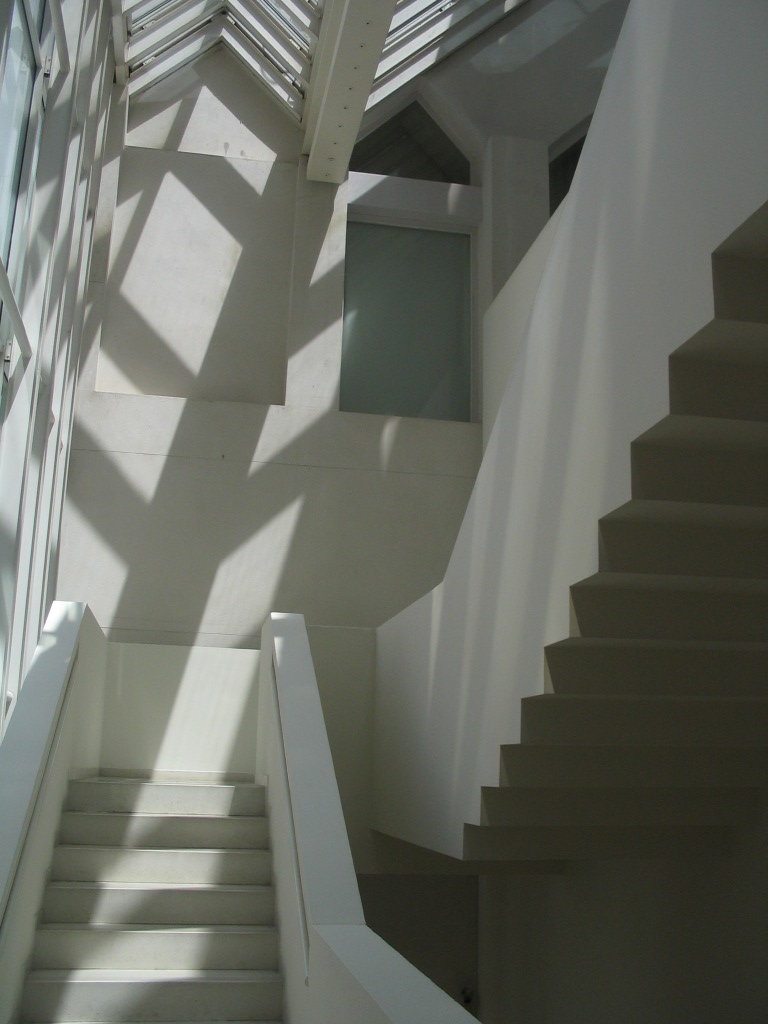
Diagonal roofs over diagonal ascents.
2905
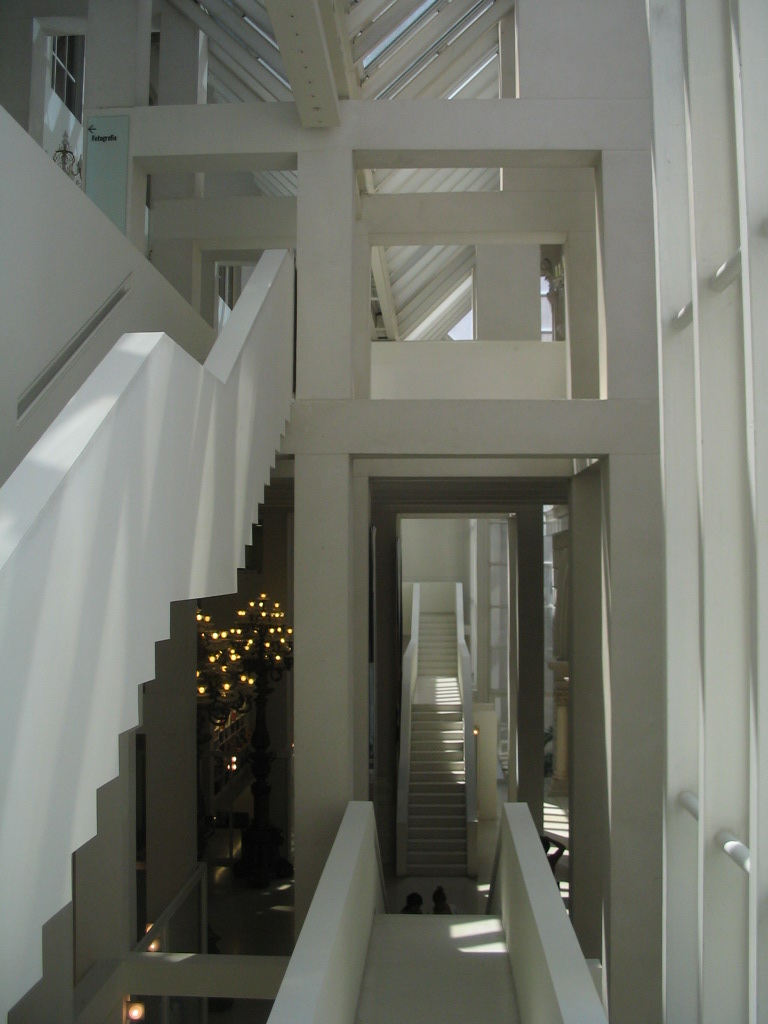
Stair slices.
2906
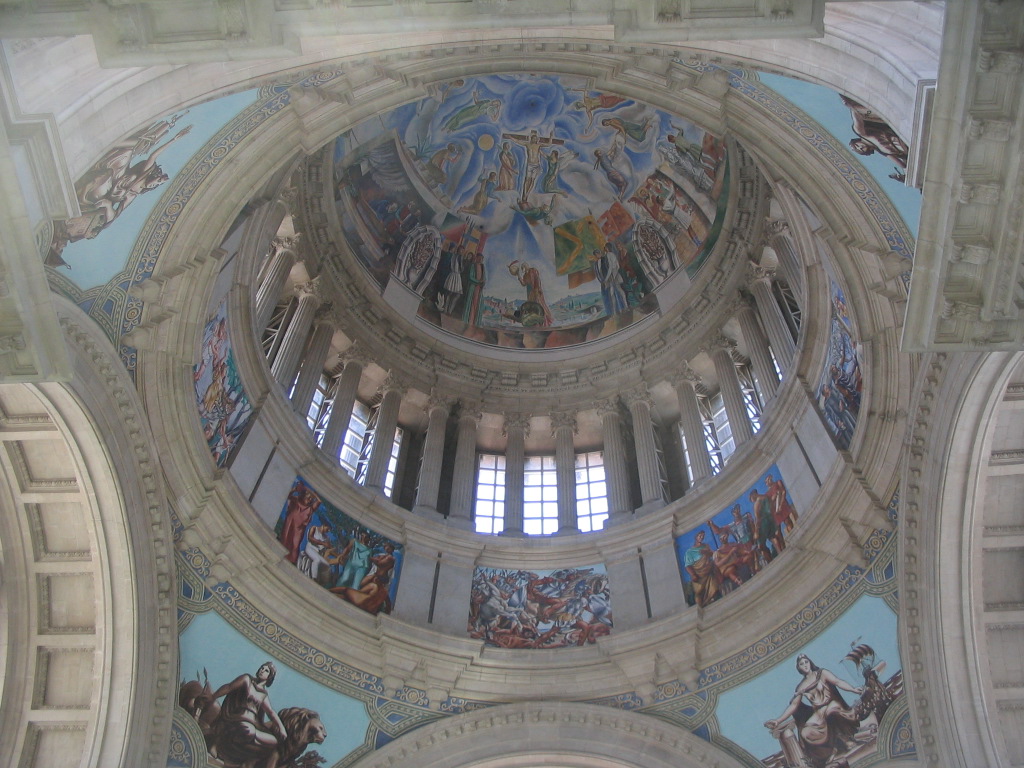
The Principal Dome with frescos by Francesc d'Assís Galí.
2911
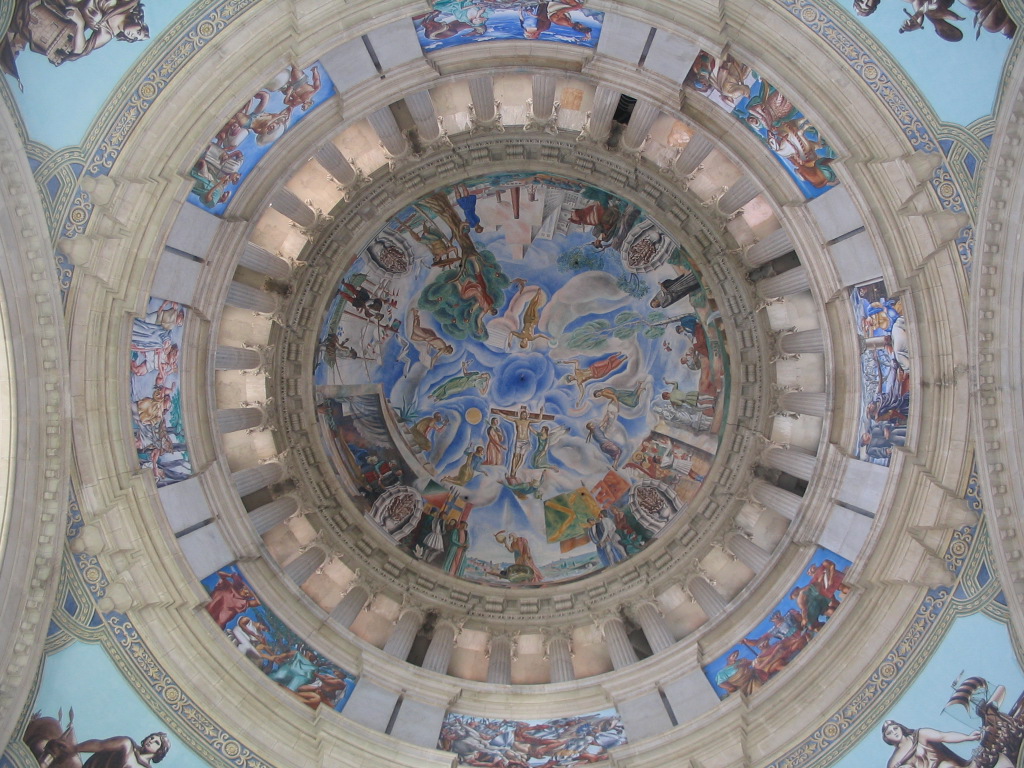
I like my Principal Domes like I like my home planets: round and mostly blue.
2915
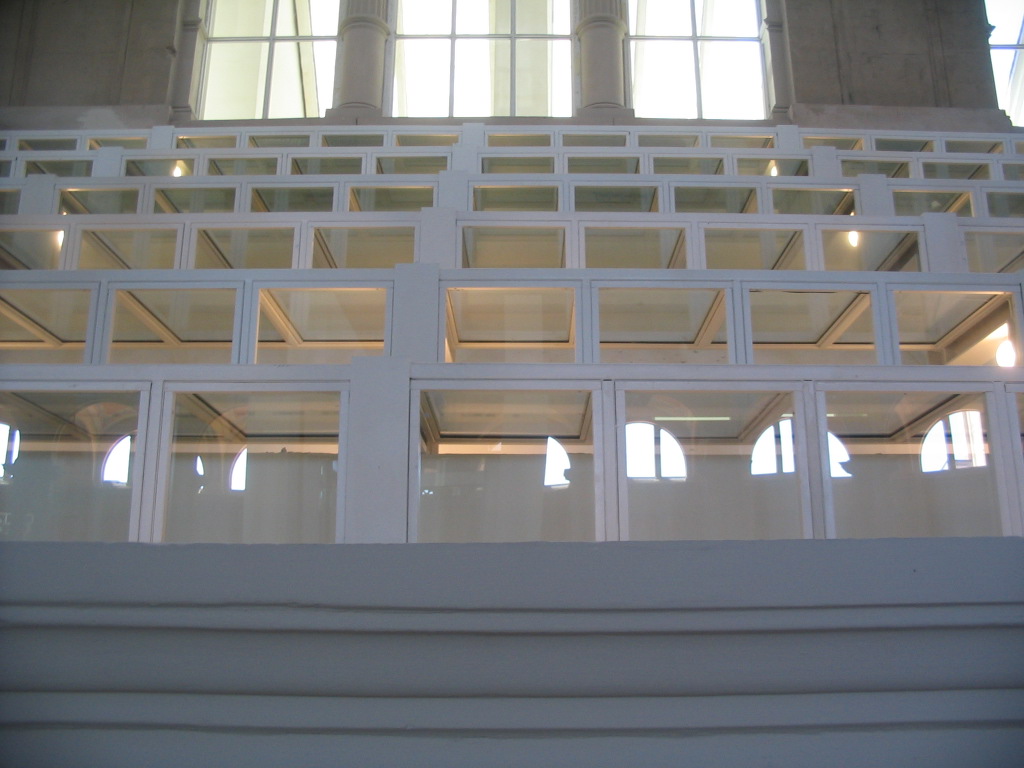
Back in the Great Hall, these stepped interior skylights ring the edge.
2916
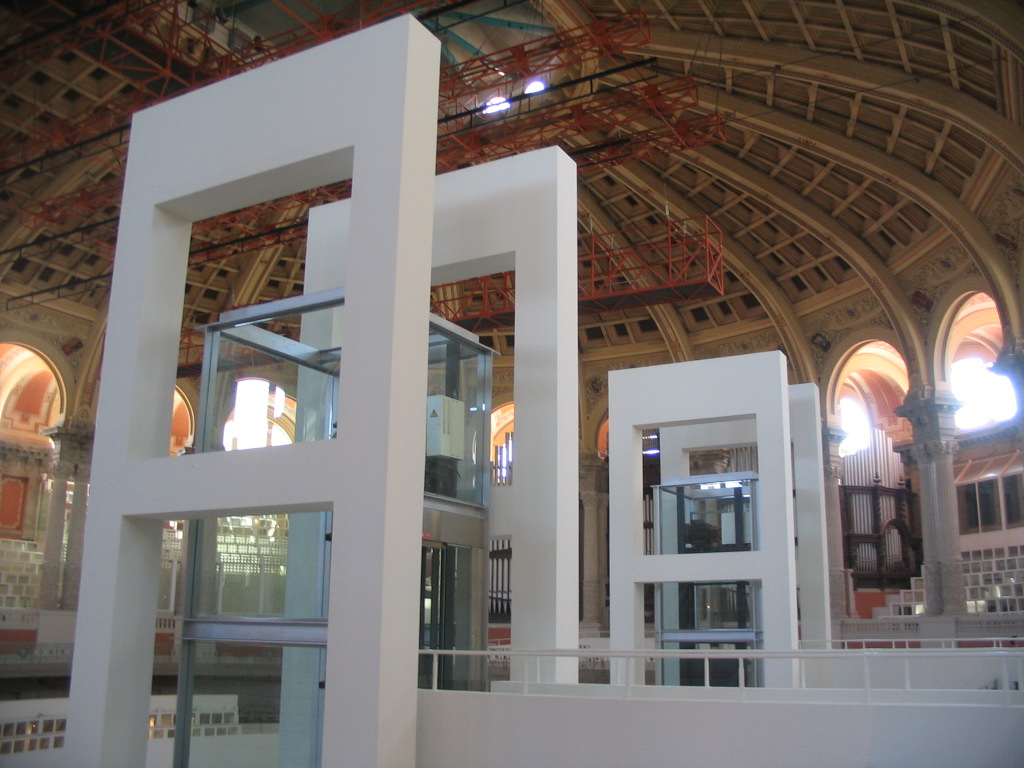
These elevators are kind of overly chunky for their prominence in the space, but at least they're simple in form and color.
2919
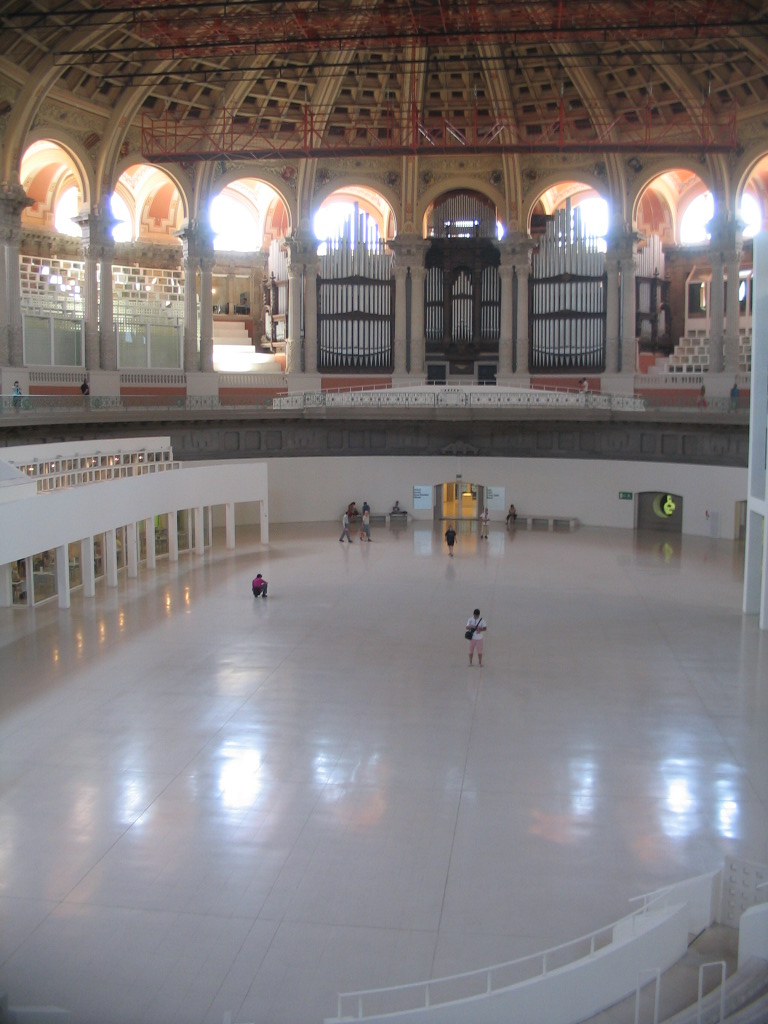
The central void of the Great Hall and the organ at the west end. The organ contains over four thousand pipes. How is that even possible to design.
2921
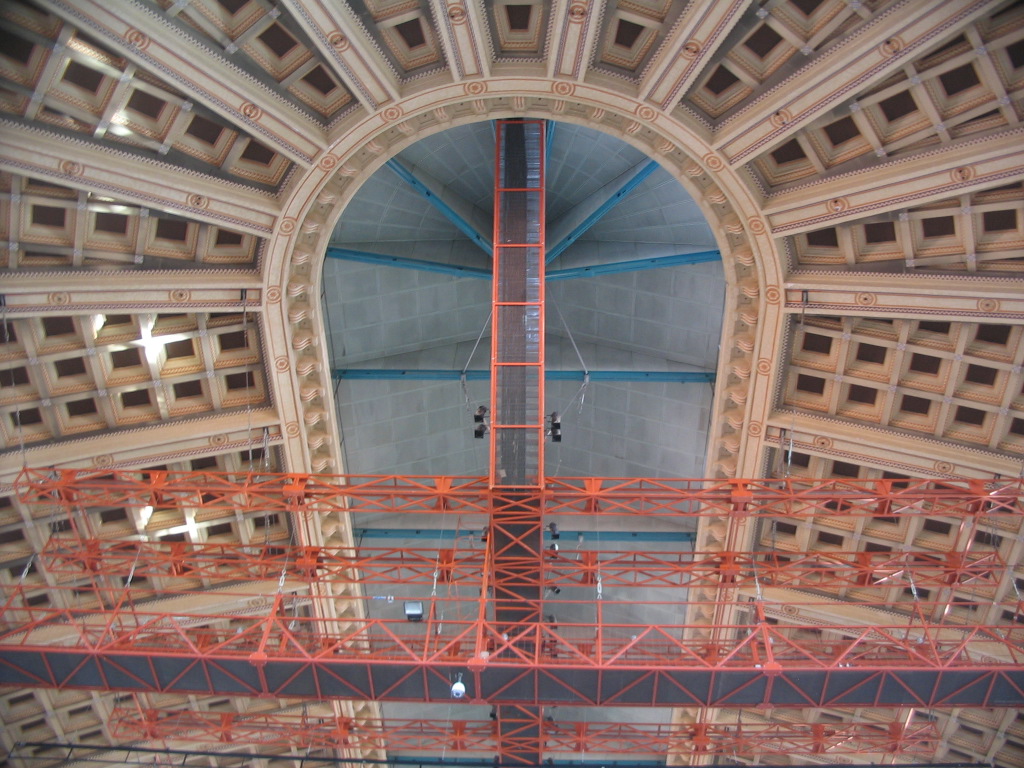
The center of the extremely coffered Great Hall ceiling. Further structural restoration was underway at the Palau at this point.
2922
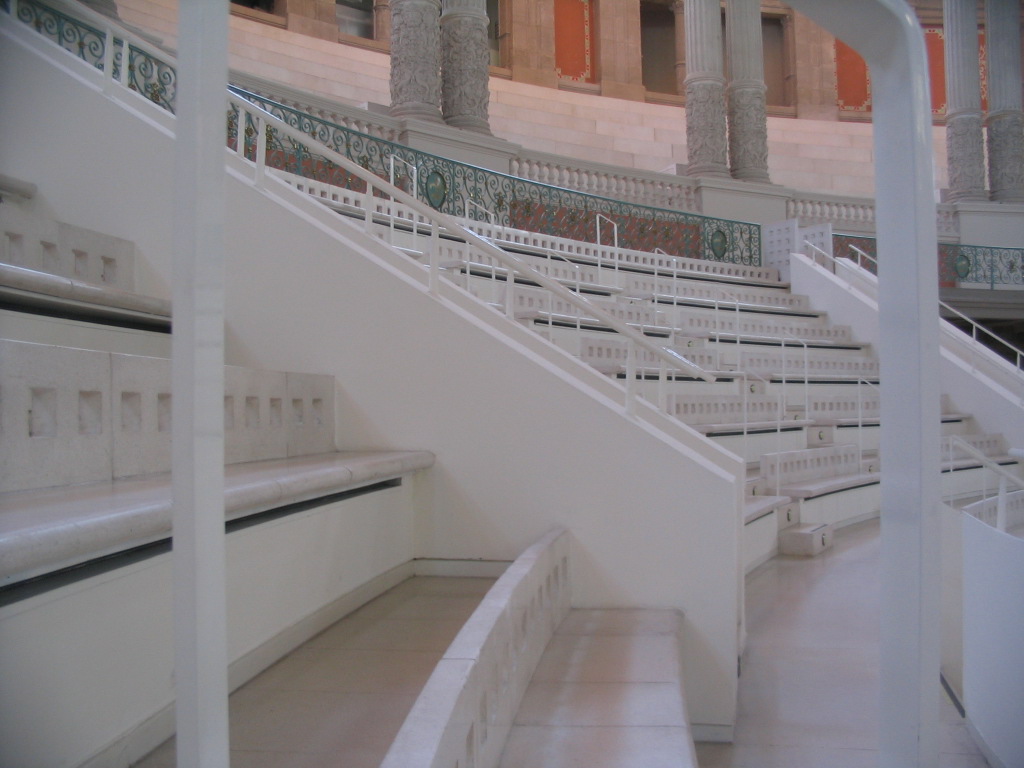
These additional seats were also part of the renovations. I wonder why slots run directly underneath all the seats, and how much stuff has been dropped into them.