March 15: Laajasalo
The next building systems presentation assignment was on this church in Laajasalo, a suburban neighborhood of eastern Helsinki.
0967
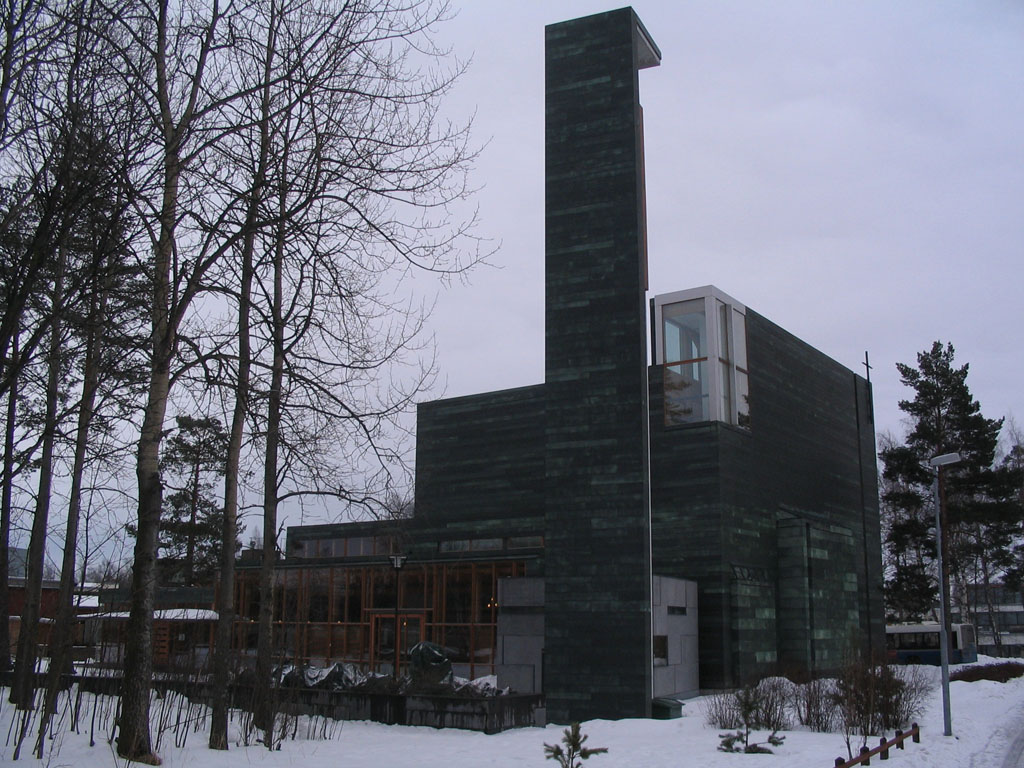
The exterior is clad with copper. Here you can see the bell tower in the foreground, separate from the rest.
0973
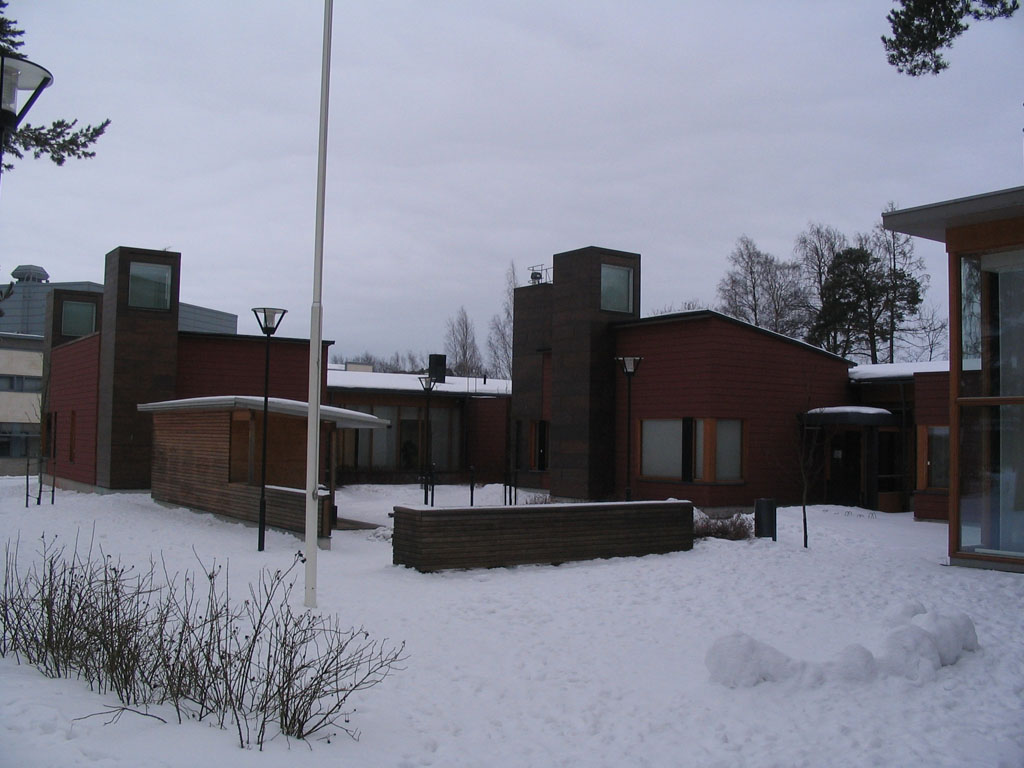
The parish center playground here is further along.
0974
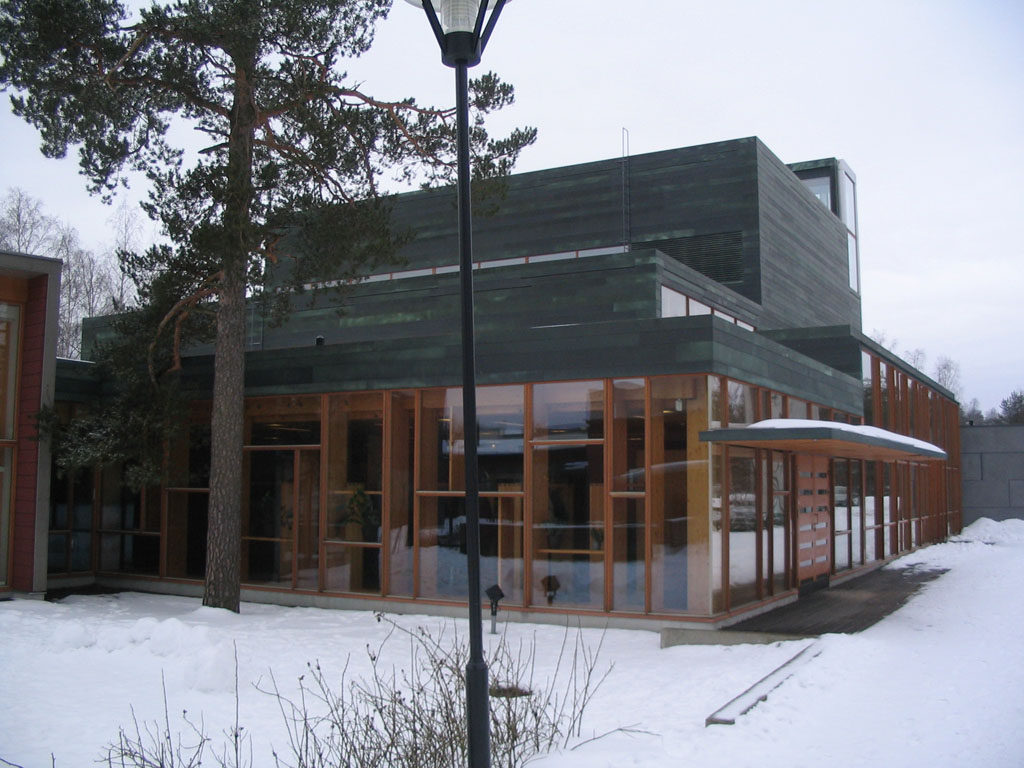
Looking back toward the church part of the church.
0981
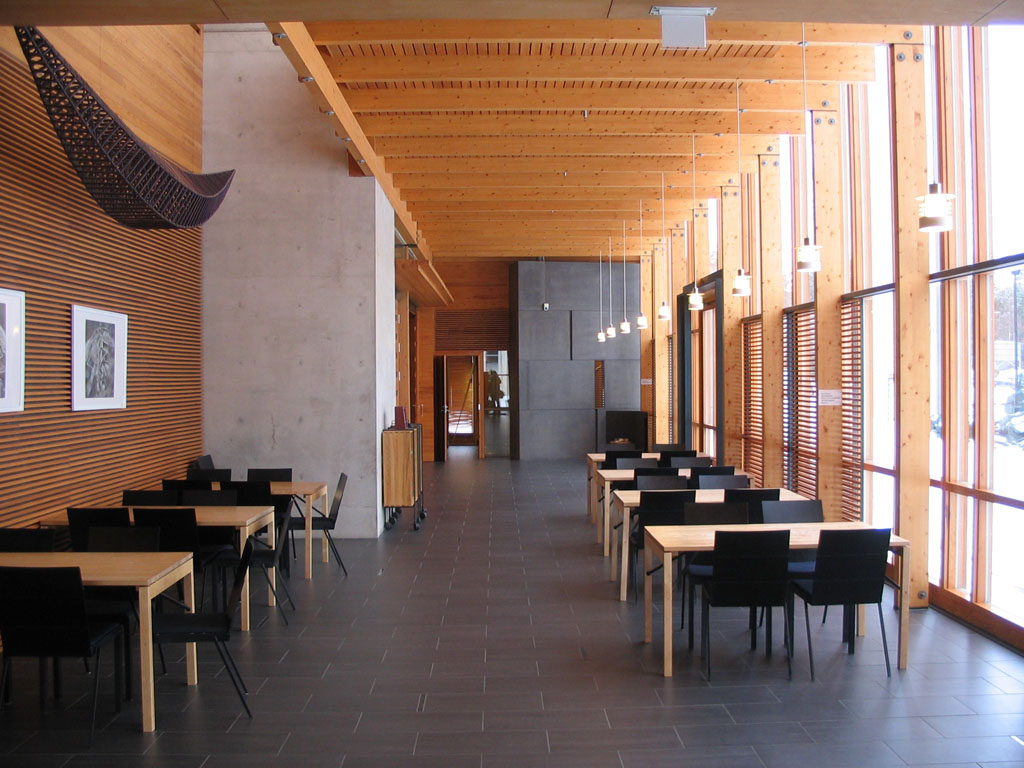
A hall inside; the materials are very nicely worked.
0993
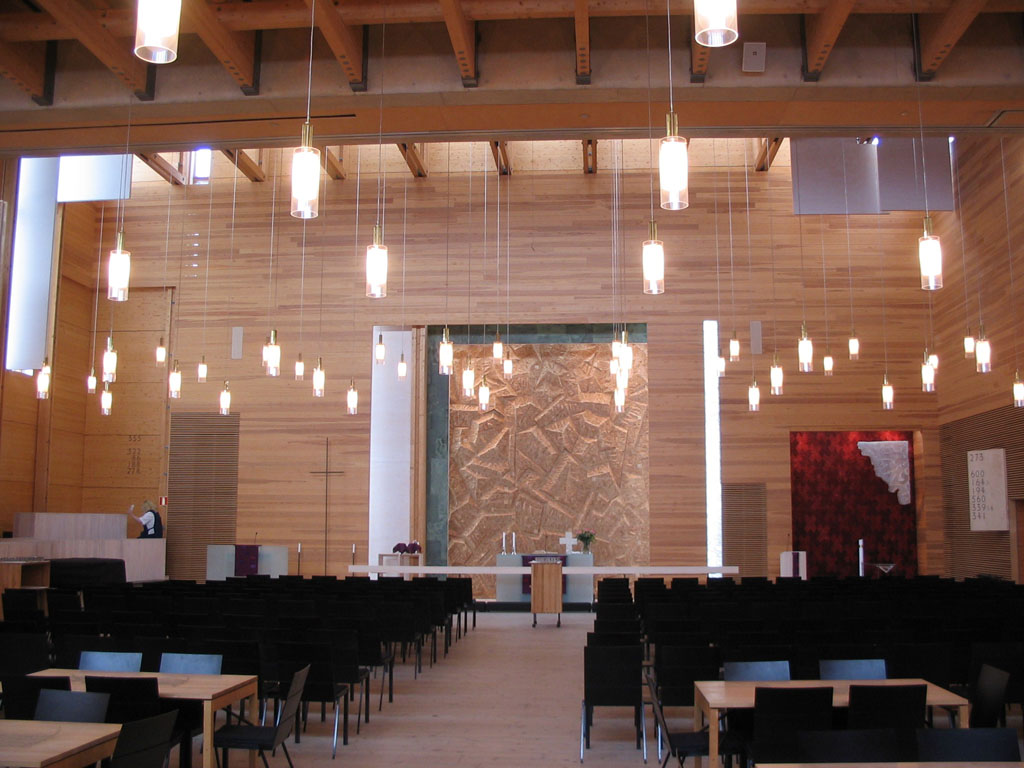
The sanctuary.
0998
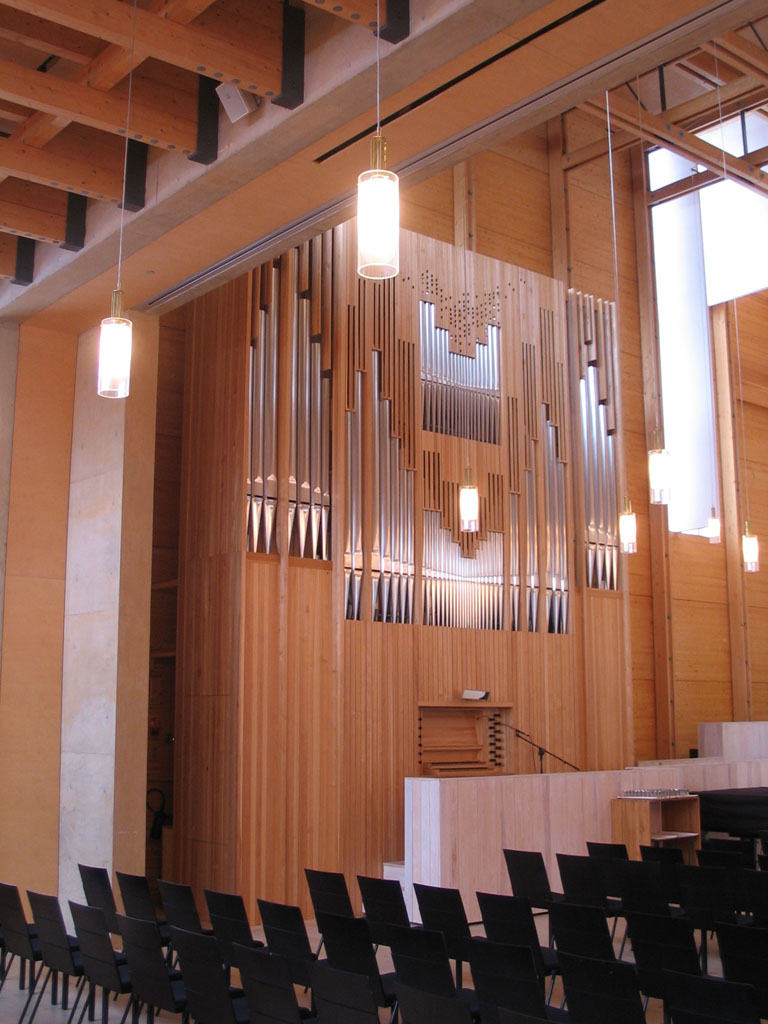
The organ and dividing plane between the front and rear halves of the sanctuary; these can be separated and the rear part used as a dining hall.
1005
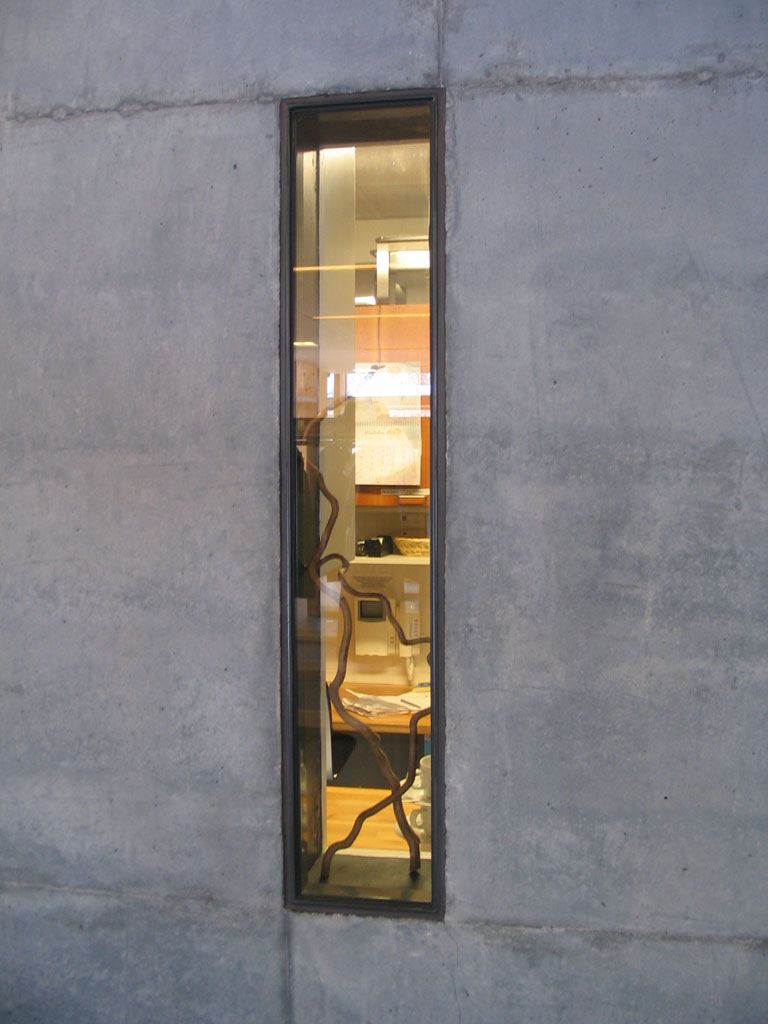
A little window into the kitchen.
1013
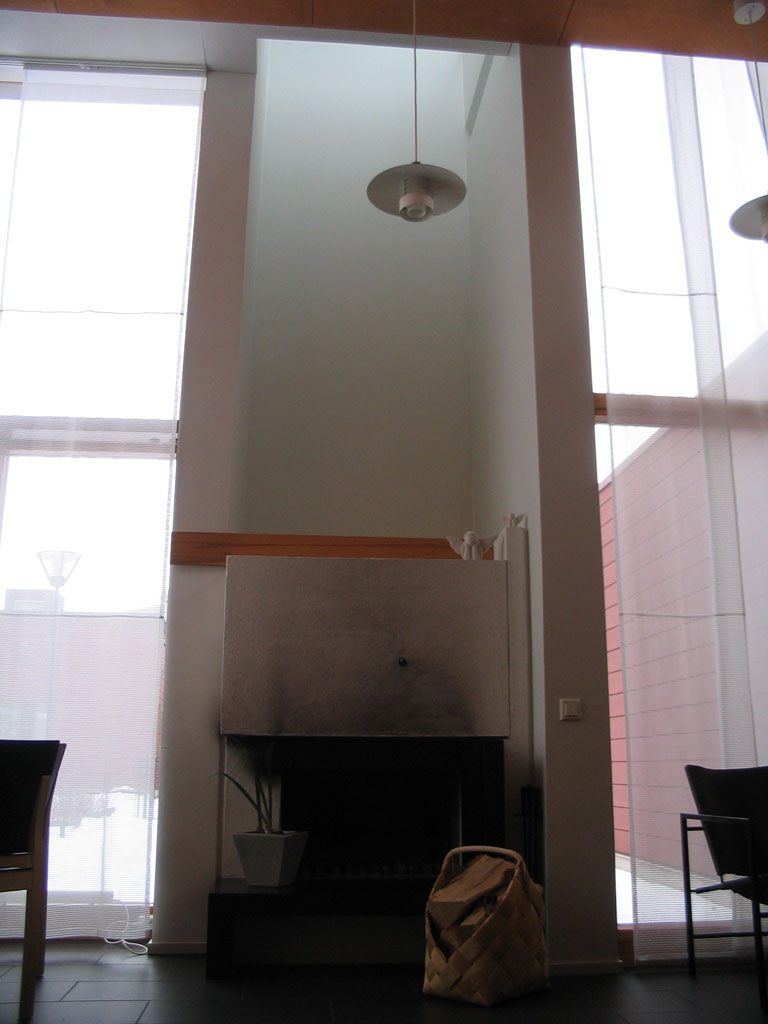
Daylight is used is all kinds of neat ways, as is a Nordic architectural wont; for example, the skylight hidden above this hearth. It would have been nice to see the church on a sunny day, but the degree to which the wood warmed up the light inside was quite nice nonetheless.
1020
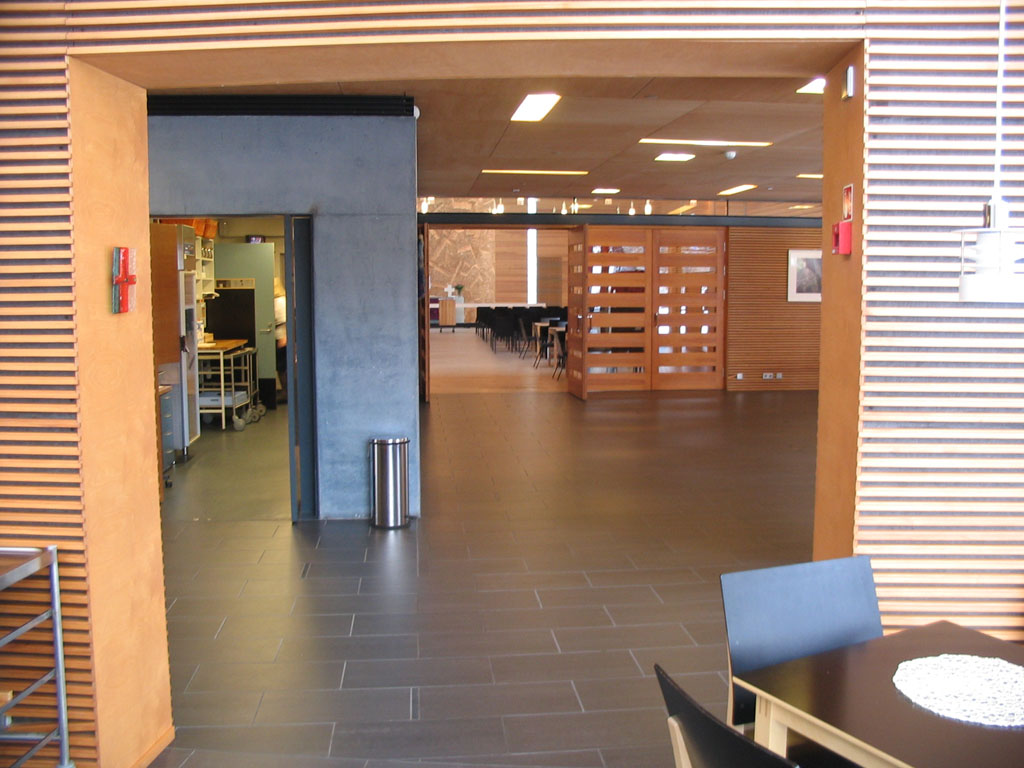
Looking back from there toward the kitchen and sanctuary.
1037
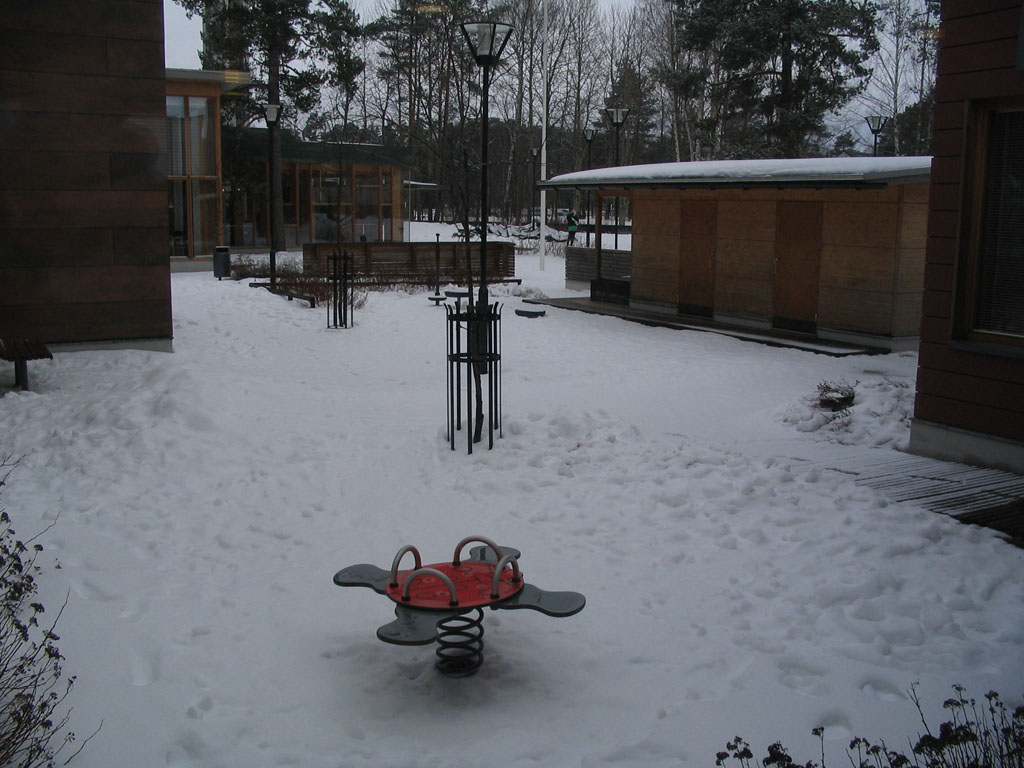
The playground and the church entrance beyond.
1045
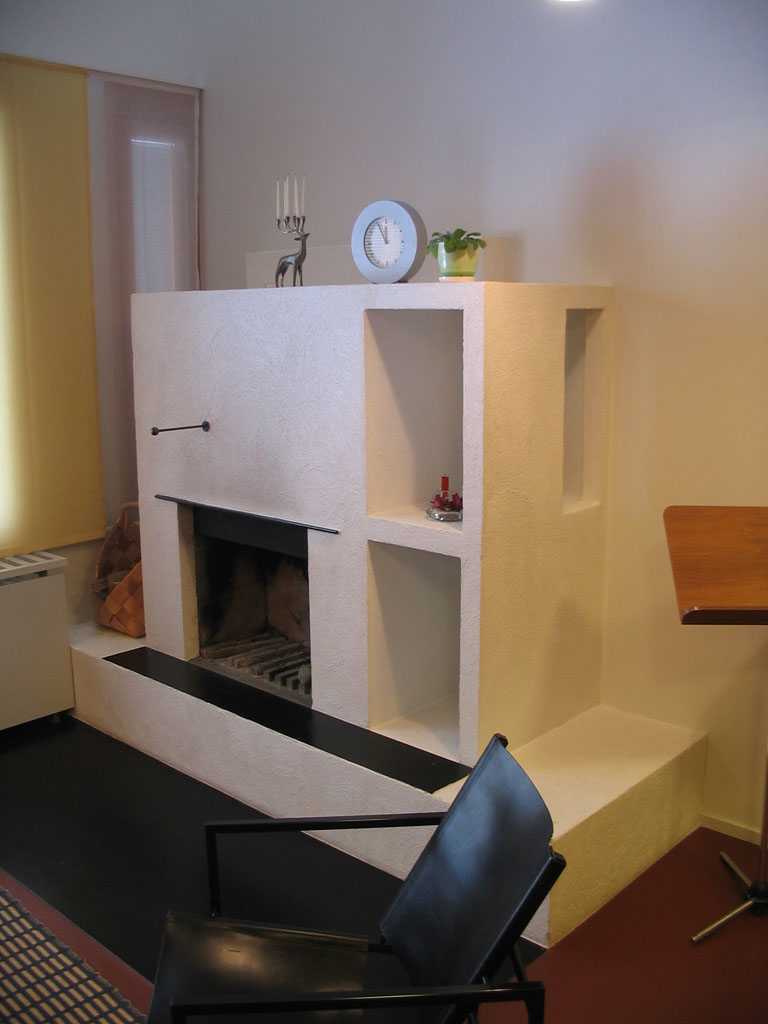
Another nicely detailed hearth.
1047
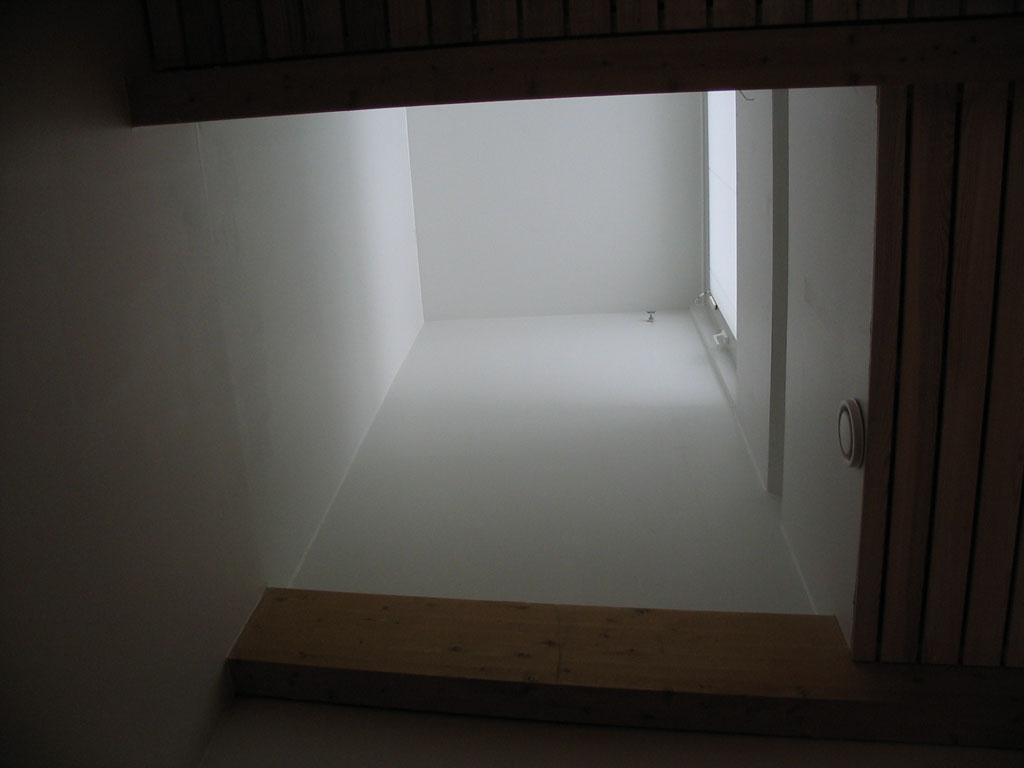
A light scoop like that above the first hearth.
1061
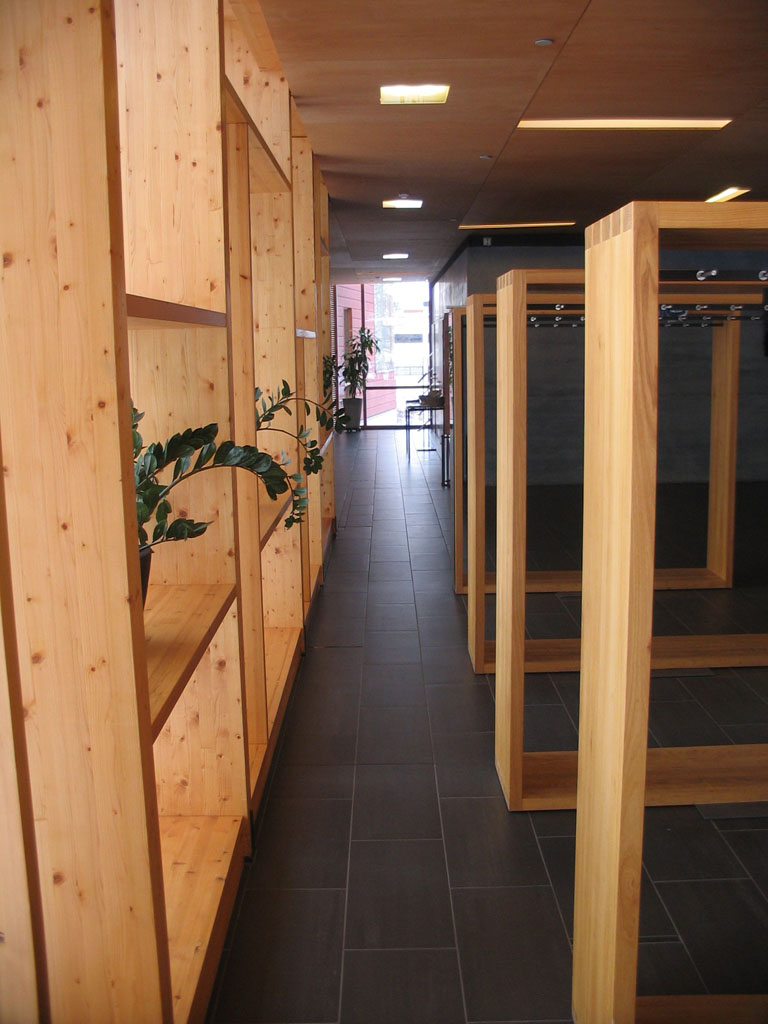
Coatracks.
1065
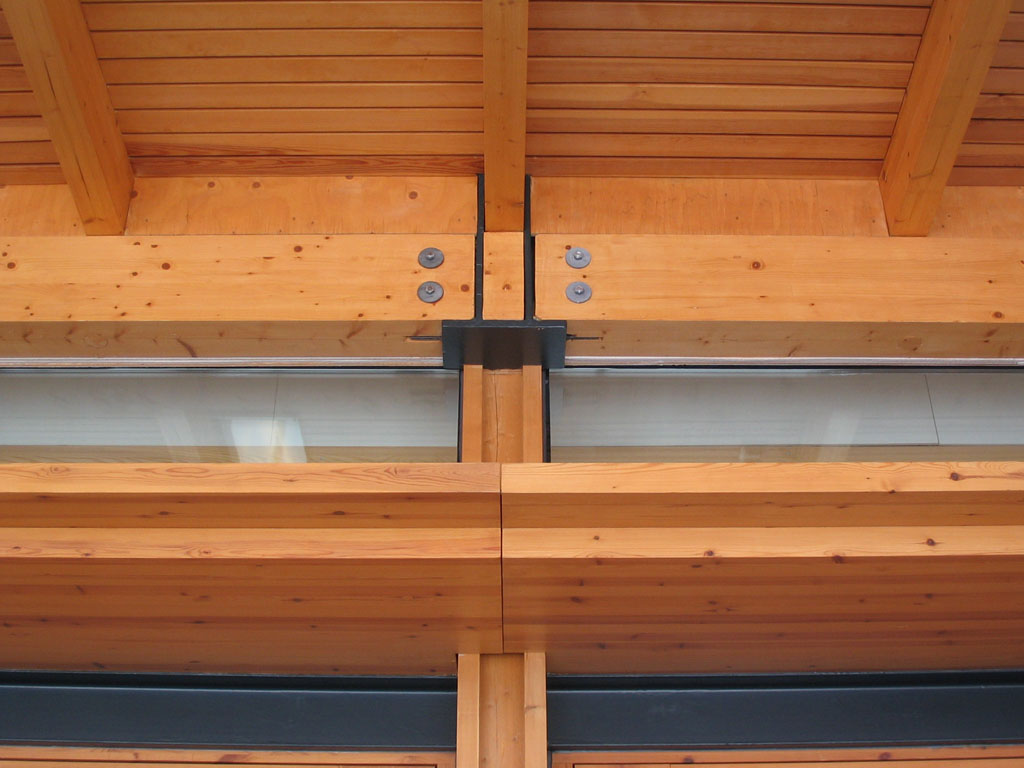
Joinery details.
1068
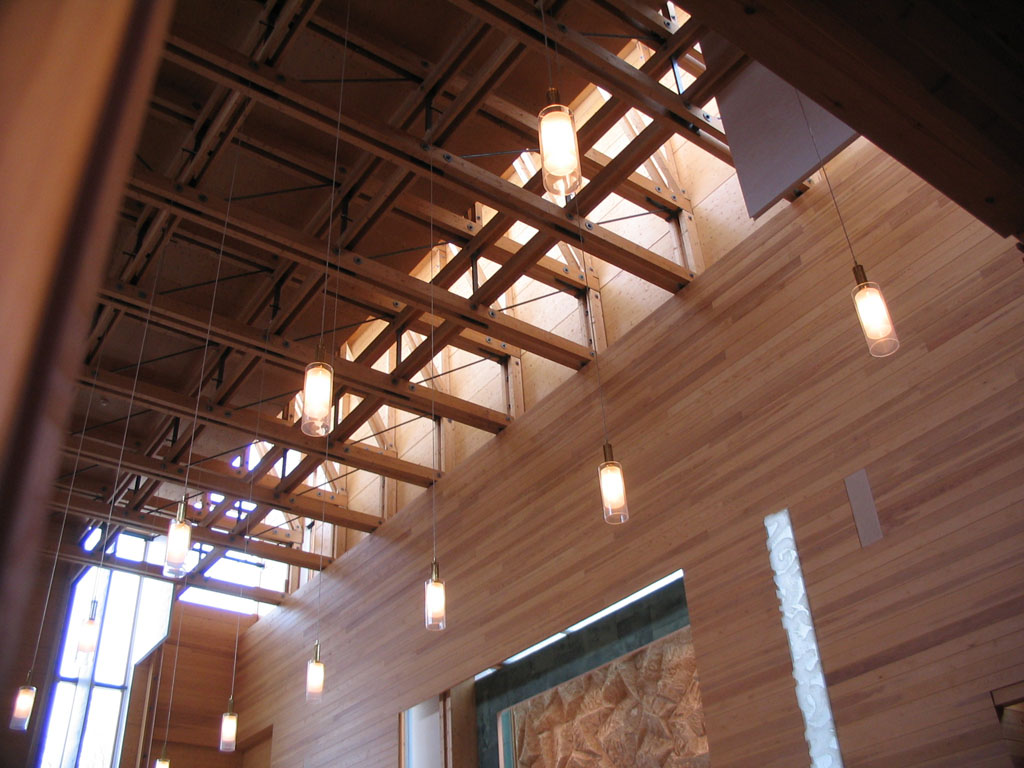
Skylights for the sanctuary.