May 25: Bamberg – Obere Pfarre
The Obere Pfarre is fascinating to see outside and in because its original 14th-century Gothic construction survives on the exterior, but the interior was renovated in the early 18th century and made Quite Baroque Indeed. (The Dom's interior was also baroquified but was then restored to its medieval state in the 1830s.)
5090
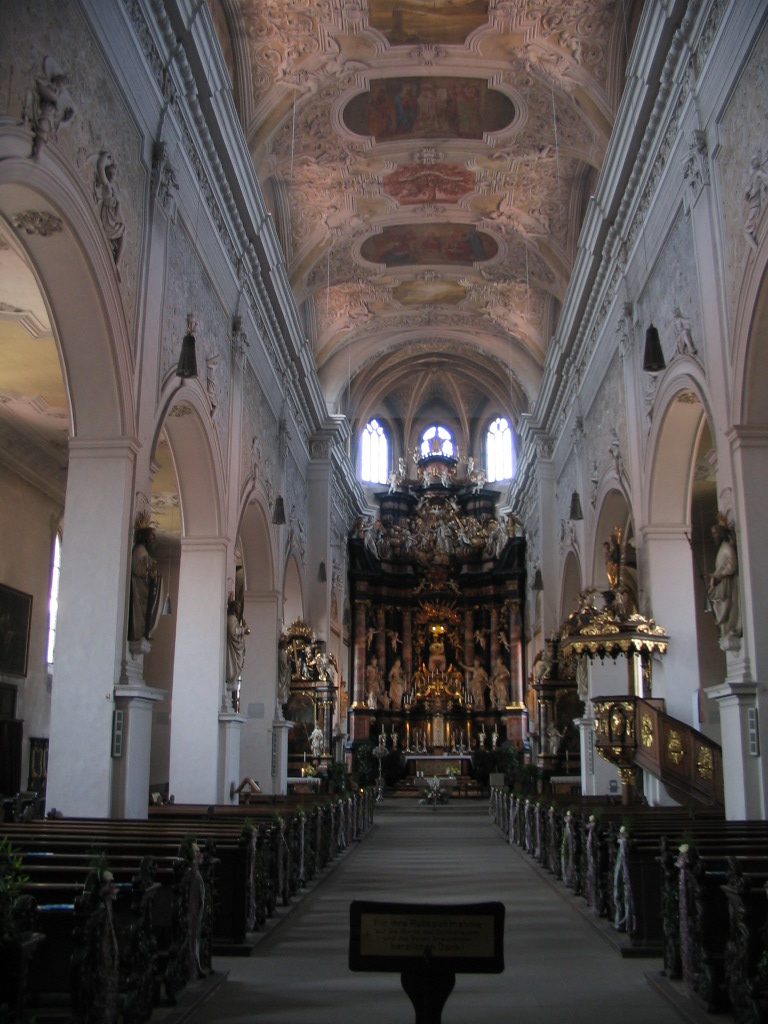
Just before those clerestory windows in the apse, above them in this view, is a diaphanous flat-edged surface, or so it appears, and I can't figure out what it is. Actually, there's a whole series of them. Hmm.
5091
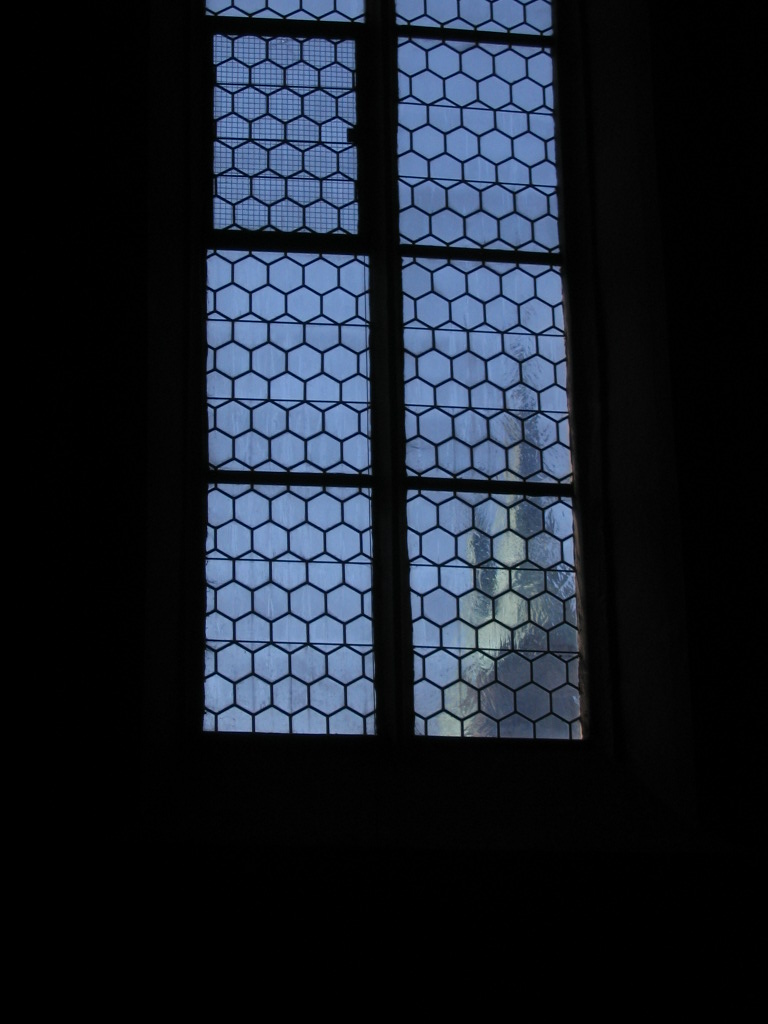
One of the Dom's spires lurking outside a north window.
5101
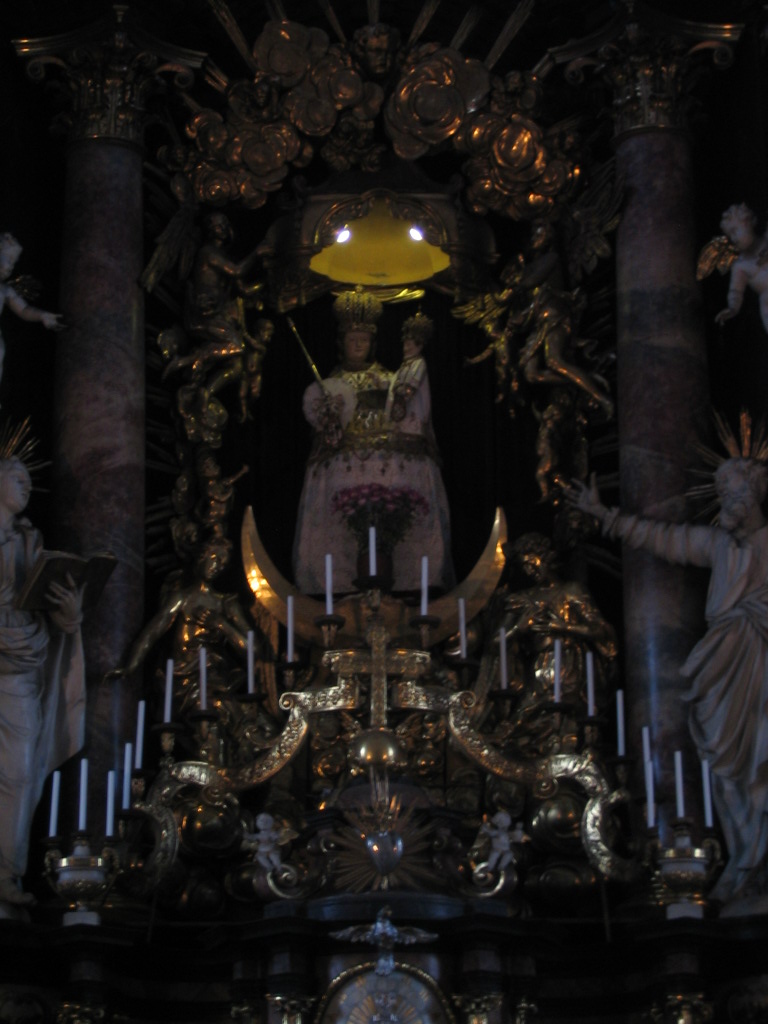
Dense!
5104
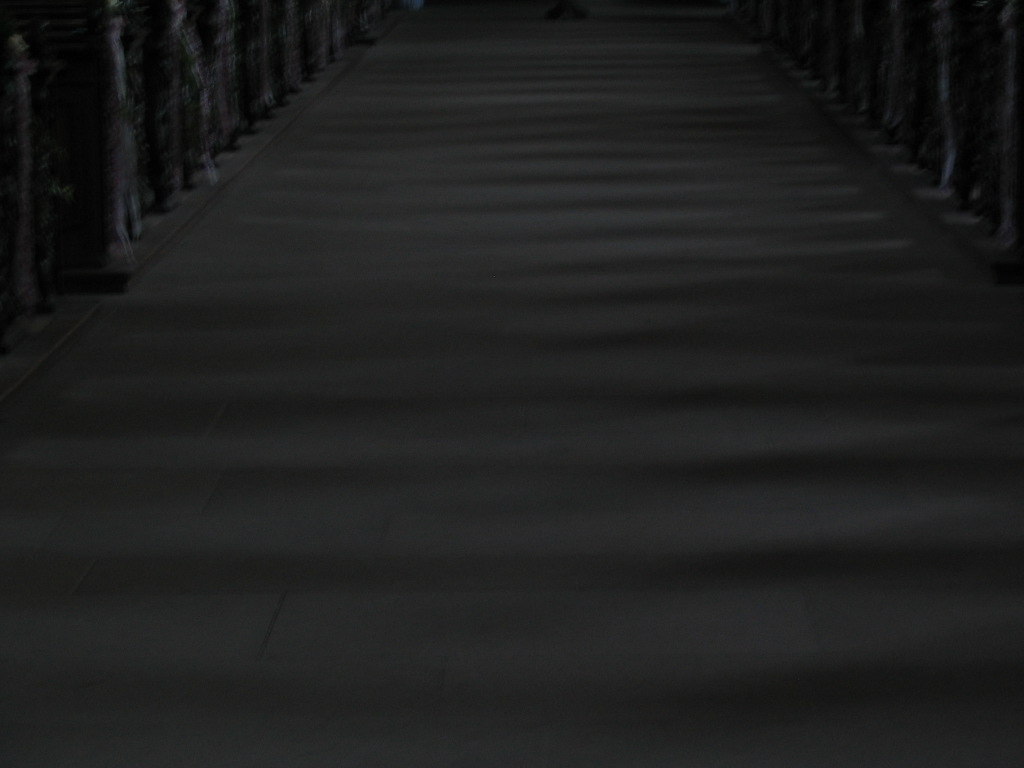
Diffused pew shadows.
5105
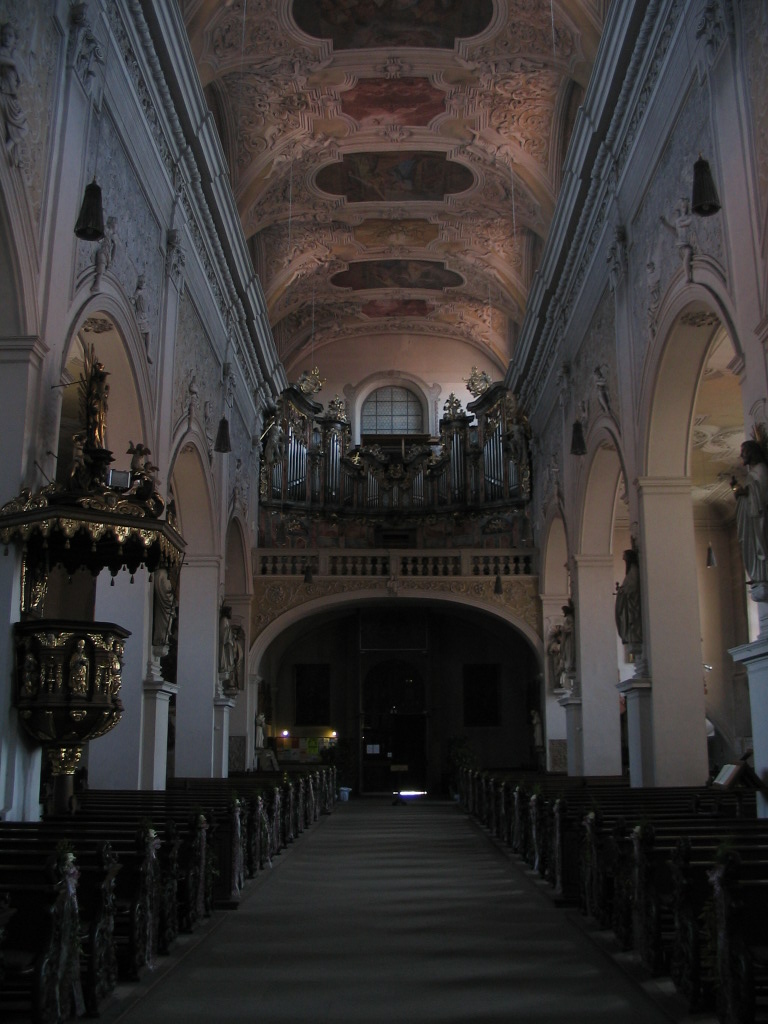
The other half of the nave.
5106
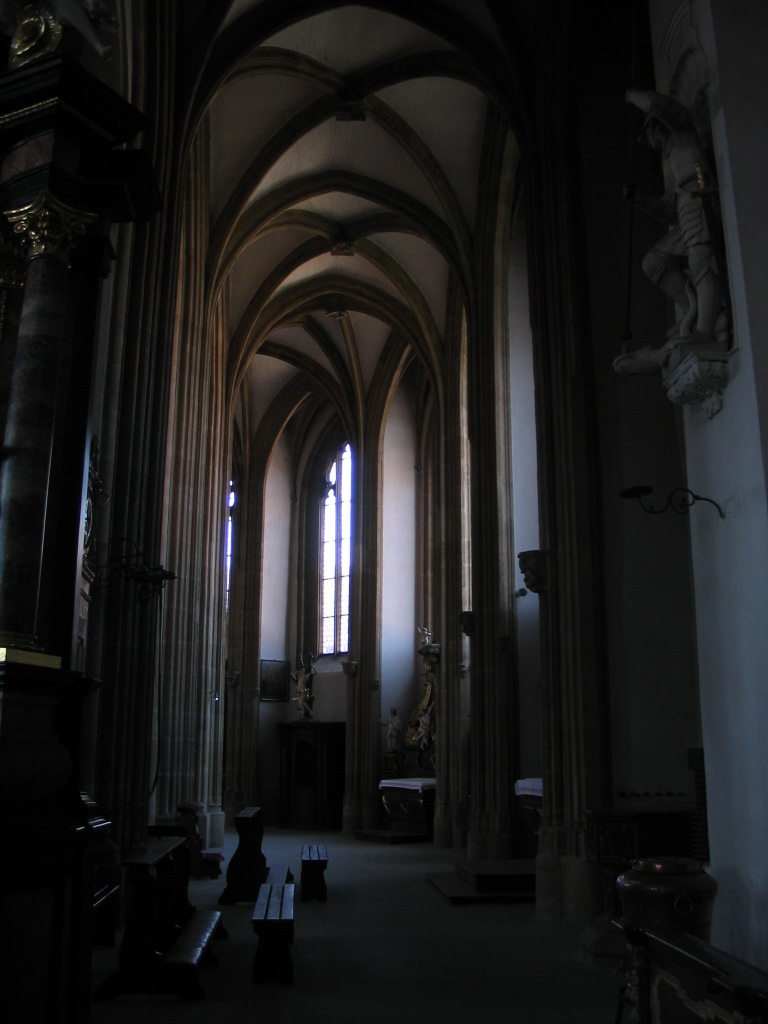
The ambulatory still has its Gothic look.
5108
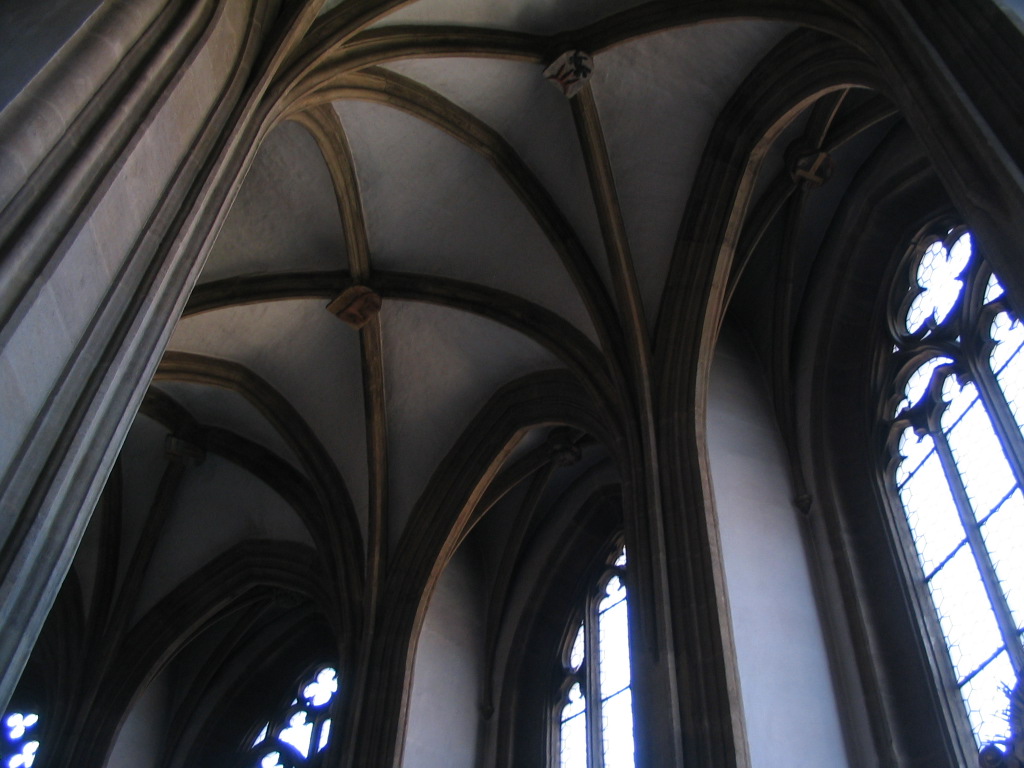
Check out those little shields in the vault. I wonder whose coats of arms they are, if that's what they are.
5110
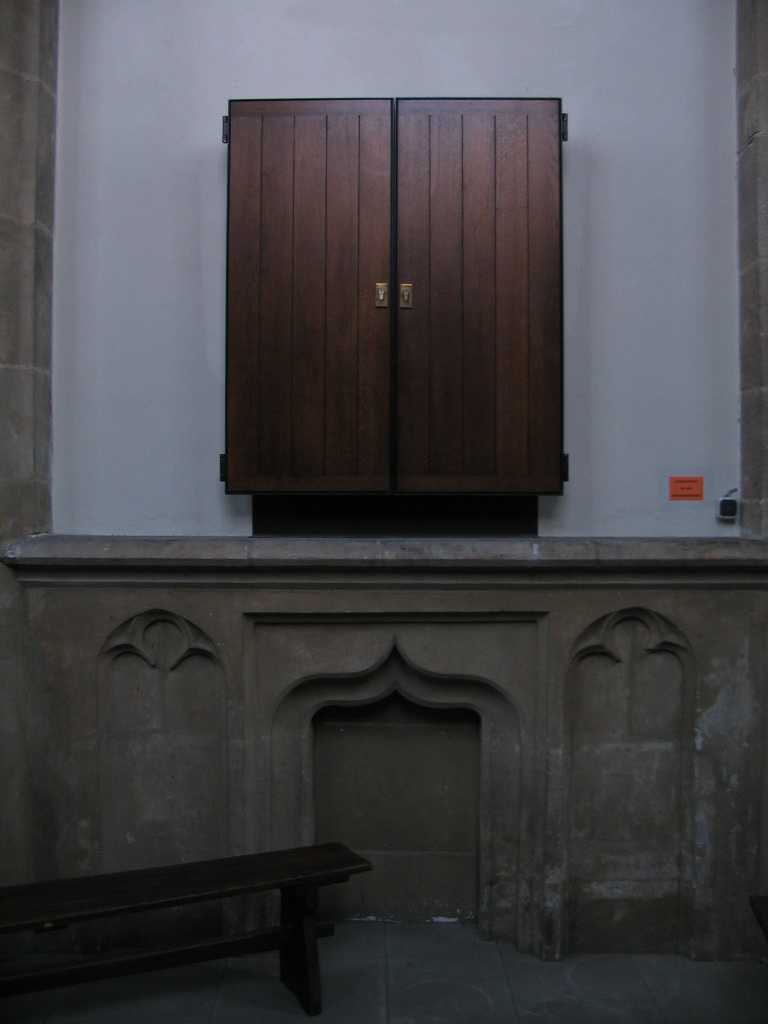
That's not Baroque or Gothic!!
5111
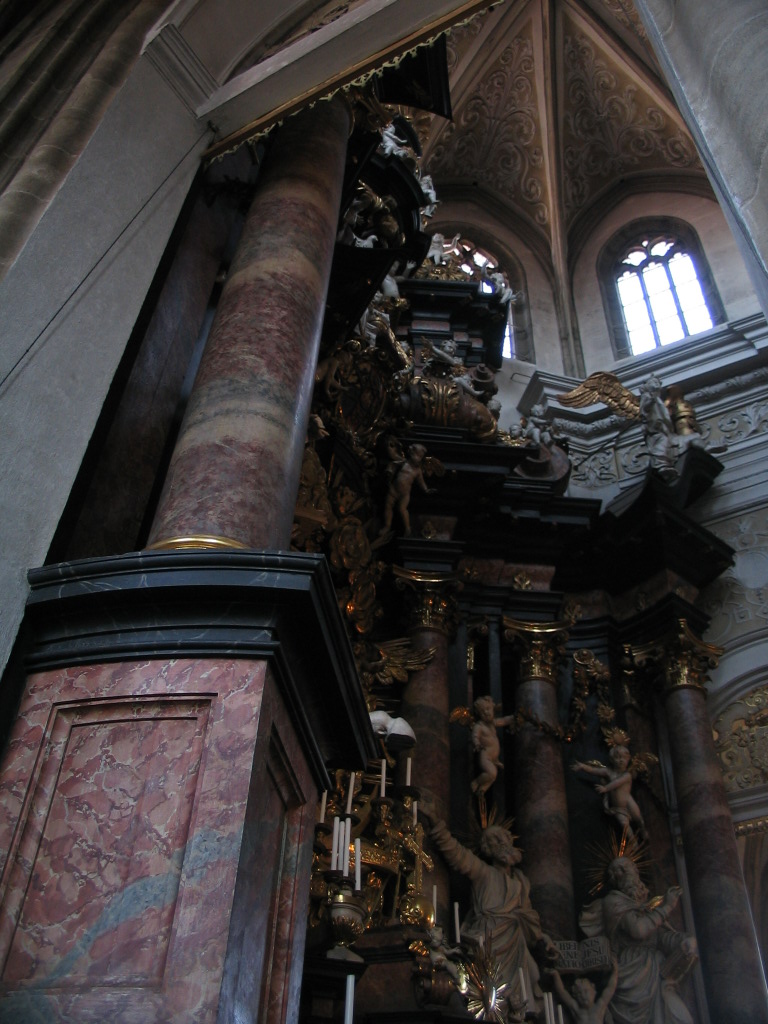
How did they even carve those perfect arcs and planes without power machinery?? Up at the clerestories you can see an area of interface between the Gothic and the Baroque.
5113
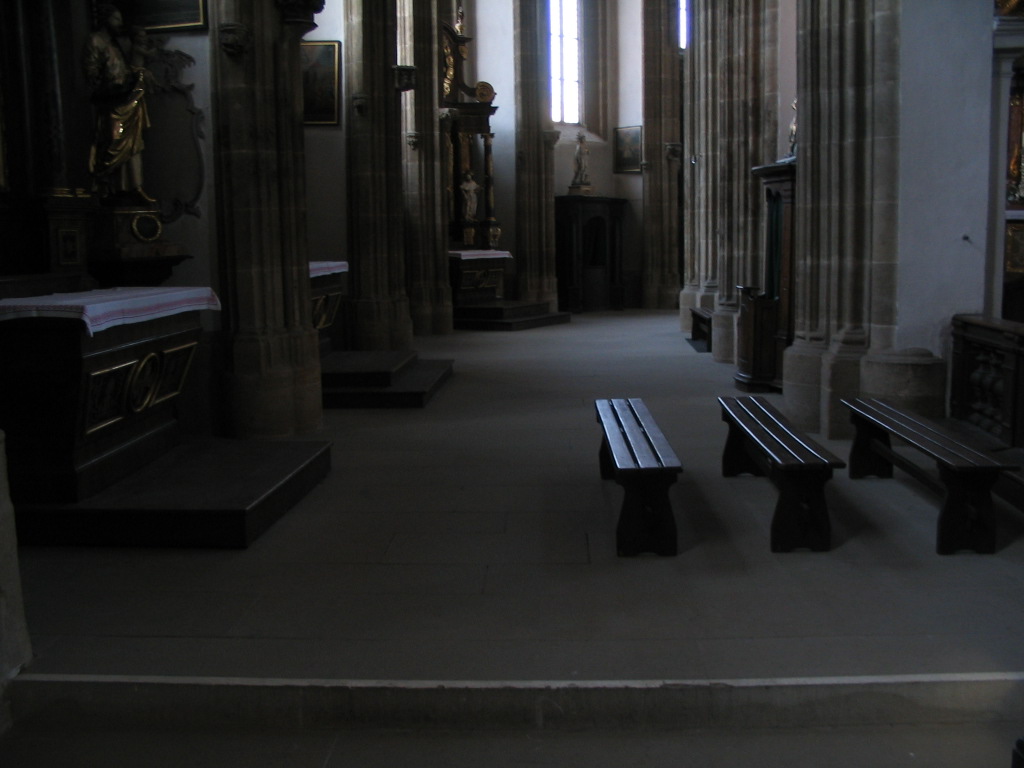
The ambulatory is full of altars and chapels.
5116
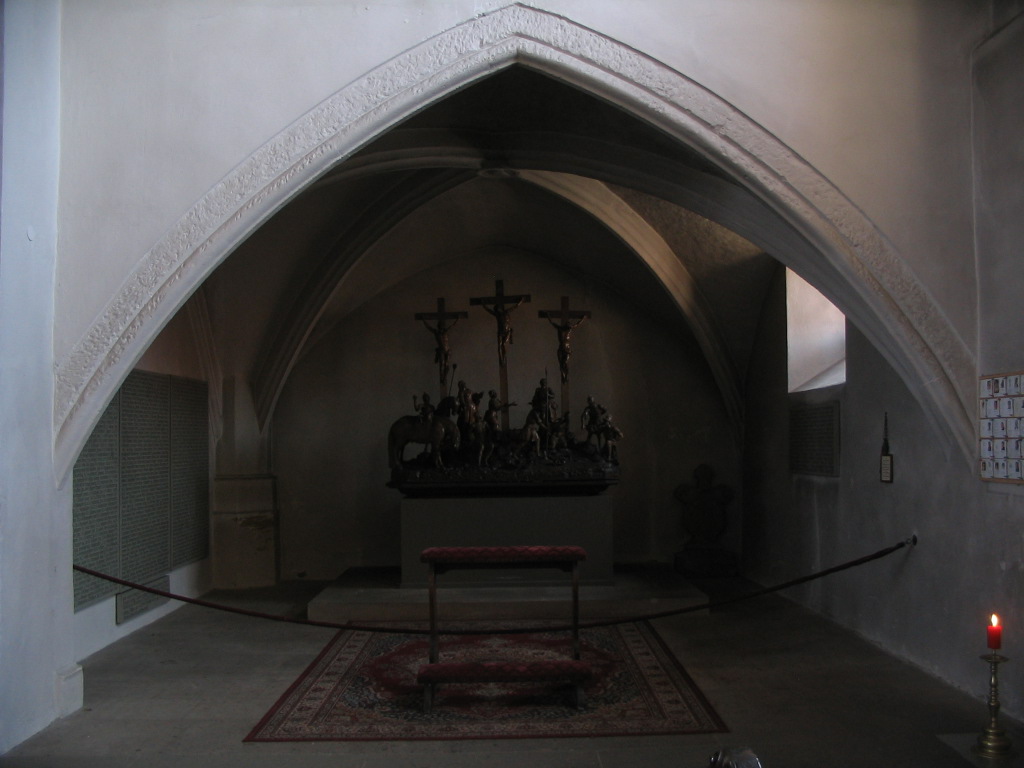
There was this alluringly low-ceilinged alcove, the Rabenstein Chapel, in the northwest corner of the church — such an unusually intimate space to see in a grand church. Oh, you know what its arches remind me of? Tampere Cathedral, of course.
5117
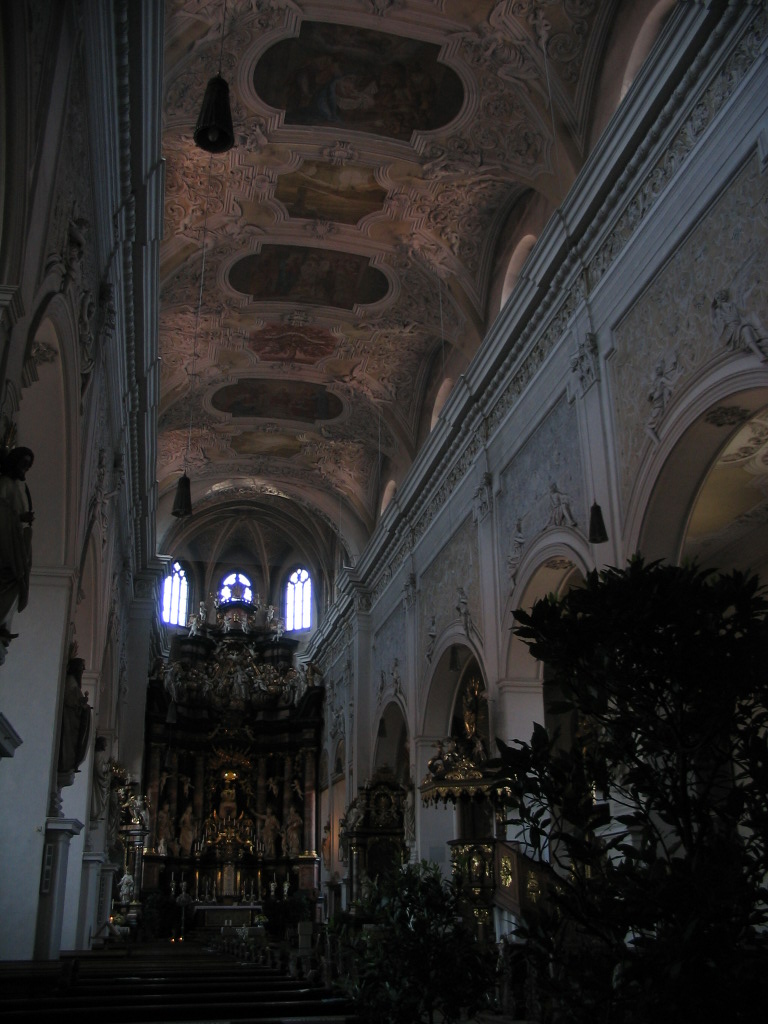
Another, junglier view of the nave.
5120
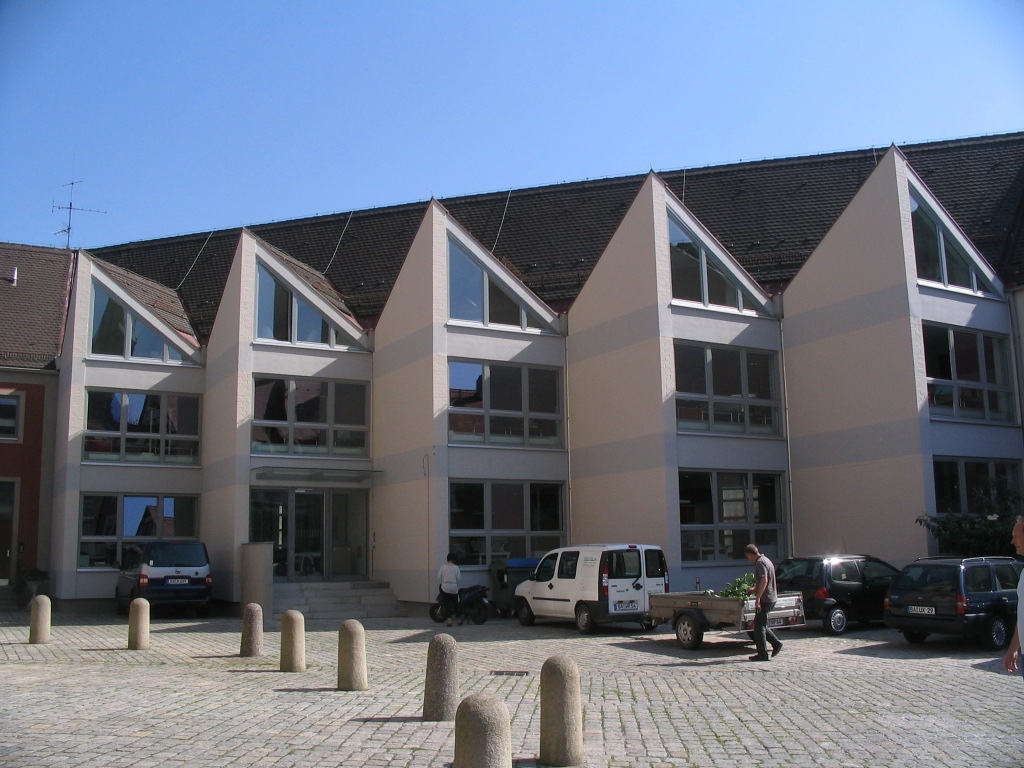
Out in the church square, an array of prowlike bays.
5121
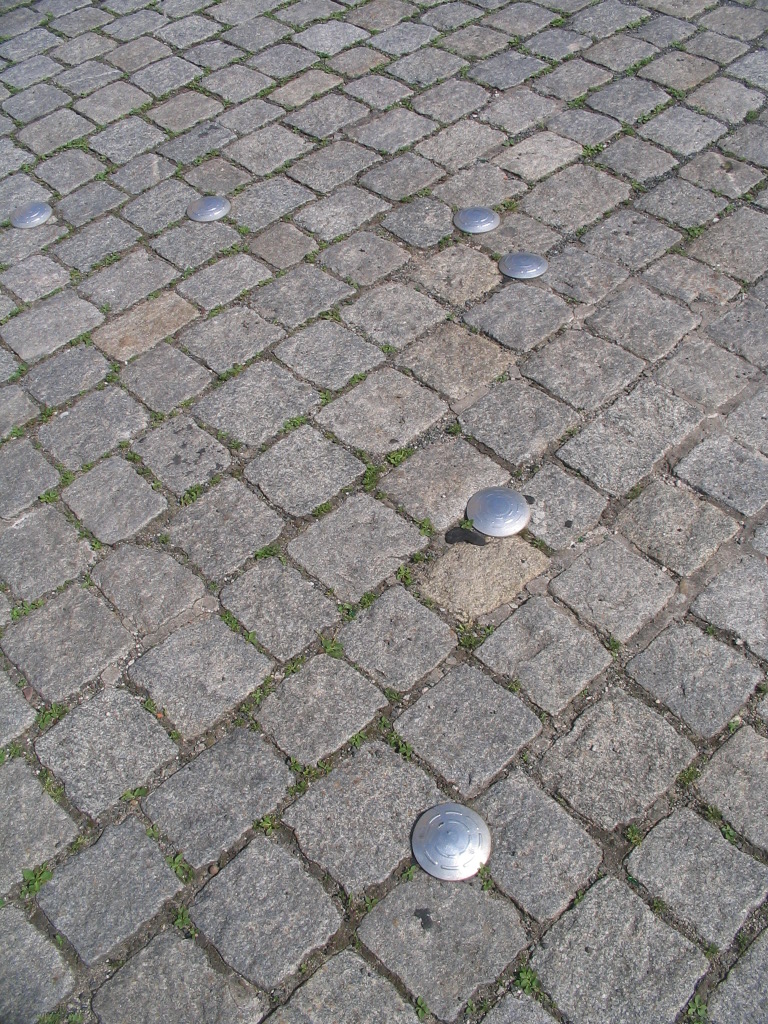
And a mysterious arrangement of caps. I think maybe these are traffic lane delimiters or similar.
5122
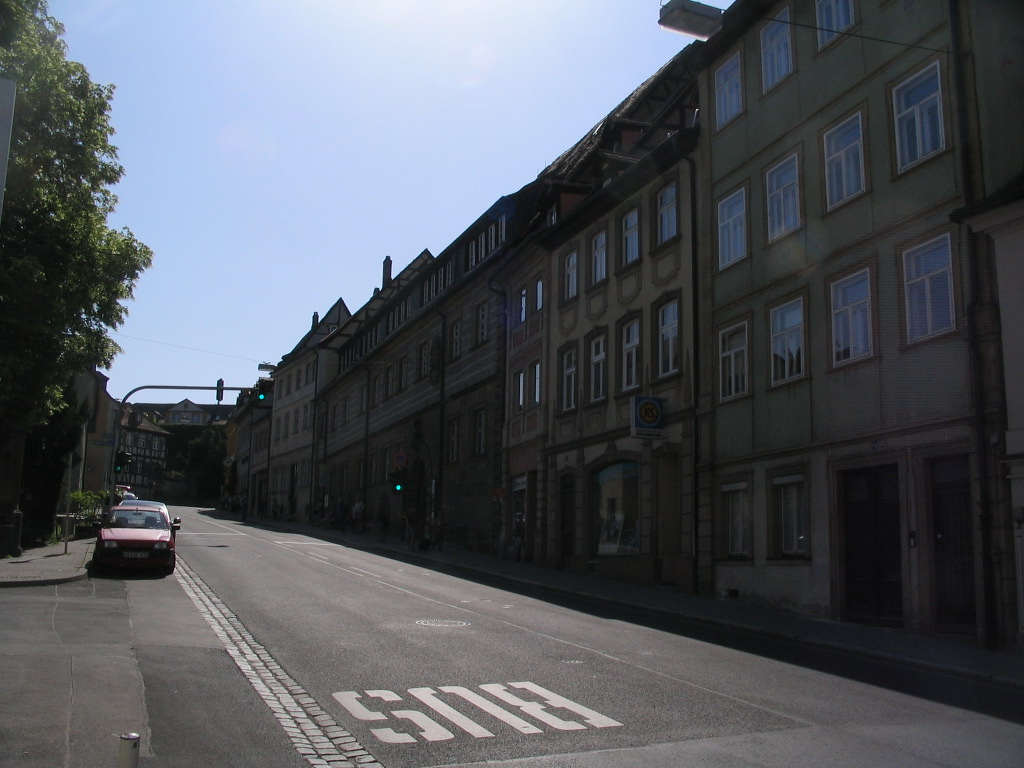
Shadow streetwall heading up higher on Kaulberg.
5123
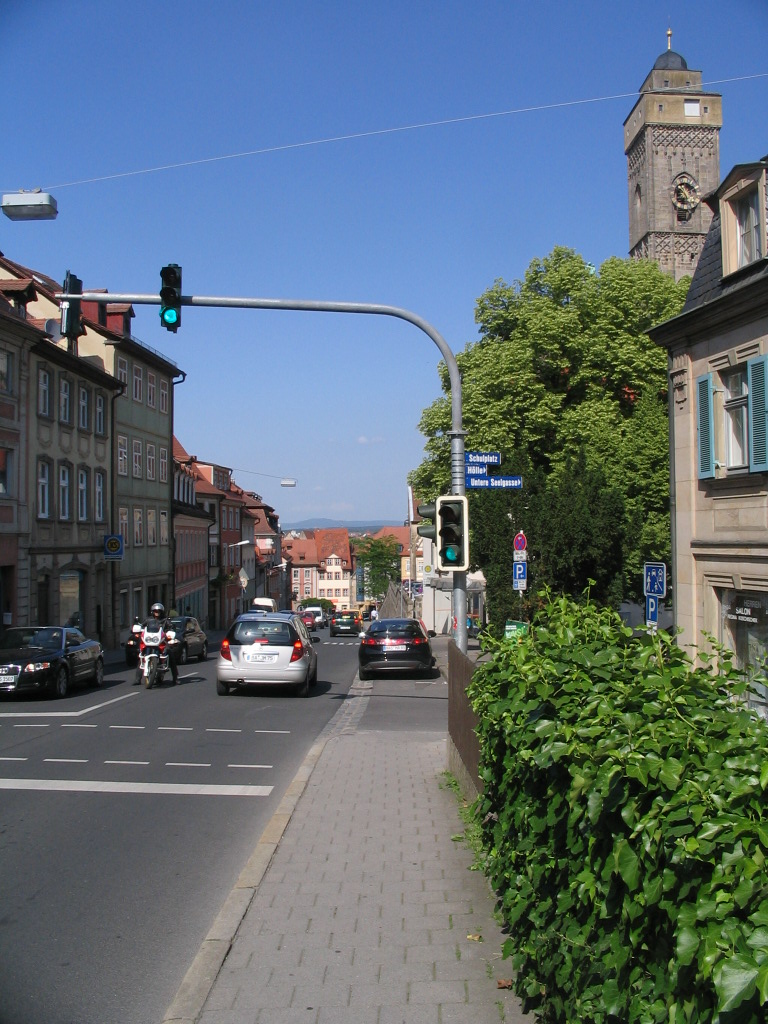
A look back down Kaulberg toward the northeast, a little bit of the far landscape in sight. The Obere Pfarre's spire, surprisingly Mediterranean-looking, is at right.